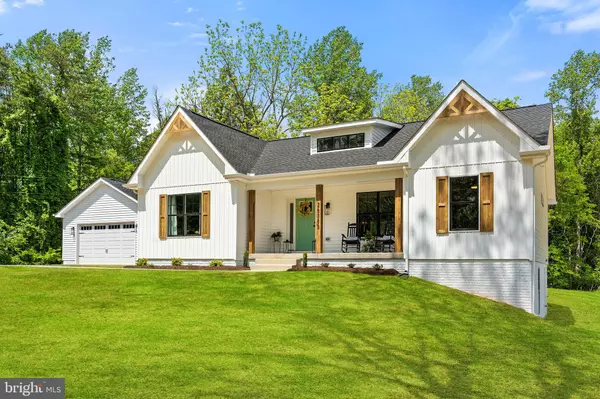For more information regarding the value of a property, please contact us for a free consultation.
28385 ELEYS FORD Richardsville, VA 22736
Want to know what your home might be worth? Contact us for a FREE valuation!

Our team is ready to help you sell your home for the highest possible price ASAP
Key Details
Sold Price $481,000
Property Type Single Family Home
Sub Type Detached
Listing Status Sold
Purchase Type For Sale
Square Footage 1,640 sqft
Price per Sqft $293
Subdivision None Available
MLS Listing ID VACU144496
Sold Date 06/15/21
Style Colonial
Bedrooms 3
Full Baths 2
HOA Y/N N
Abv Grd Liv Area 1,640
Originating Board BRIGHT
Year Built 2021
Annual Tax Amount $461
Tax Year 2020
Lot Size 6.000 Acres
Acres 6.0
Property Description
WELCOME HOME!!! This 3 bedroom 2 bathroom rambler on 5.36 acres is the one you've been looking for! Conveniently nestled between Culpeper and Fredericksburg, every design detail has been thought of for that 'out of a magazine' look. The inviting front porch leads to tons of natural light inside with a vaulted ceiling and true dormer. This finely crafted, open concept home has 1,640 sq ft on the main level including a bonus home office! The land includes both a field and a beautiful hardwood forest with a trail, perfect for a farmette and hunting. This home also features: Gas Stove and Pot Filler, KraftMaid Brand All Plywood Soft Close Custom Cabinets, Farmhouse Style Kitchen Sink, Vented Gas Fireplace (with Authentic, Historic Mantel & Custom Shiplapped Chase), Custom Designed Ceramic and Porcelain Tile (with Schluter Brand Waterproofing Systems), NuCore Brand 100% Waterproof Lifetime Warranty LVP Flooring Throughout (Except Bathrooms), Full Panel Glass Shower, Freestanding Soaker Tub, Custom Barn Doors, Stainless Steel Appliances, Quartz Countertops, Custom Cedar Gable Pediments, Column Wraps, and Shutters, 12'x16' Rear Deck (with Stairs), Detached 24'x24' Garage (with 10' Ceiling and Automatic Door Opener), Full Unfinished "Walk-Out" Basement (with Extra Bathroom Rough-In), Gravity Fed Conventional Drainfield & Independent Well. This upgraded Farmhouse from Inspired Home Building will not last long, schedule your showing soon.
Location
State VA
County Culpeper
Zoning A1
Rooms
Basement Unfinished
Main Level Bedrooms 3
Interior
Hot Water Electric
Heating Central
Cooling Central A/C
Fireplaces Number 1
Fireplaces Type Gas/Propane
Fireplace Y
Heat Source Electric
Exterior
Parking Features Garage Door Opener, Garage - Side Entry
Garage Spaces 2.0
Water Access N
Accessibility Other
Total Parking Spaces 2
Garage Y
Building
Story 3
Sewer On Site Septic
Water Well
Architectural Style Colonial
Level or Stories 3
Additional Building Above Grade, Below Grade
New Construction Y
Schools
Elementary Schools Pearl Sample
Middle Schools Floyd T. Binns
High Schools Eastern View
School District Culpeper County Public Schools
Others
Senior Community No
Tax ID 69- - - -9
Ownership Fee Simple
SqFt Source Assessor
Special Listing Condition Standard
Read Less

Bought with Nicole Rodriguez • KW Metro Center
GET MORE INFORMATION




