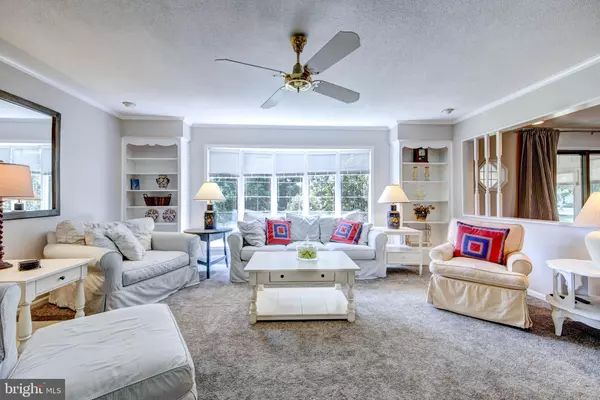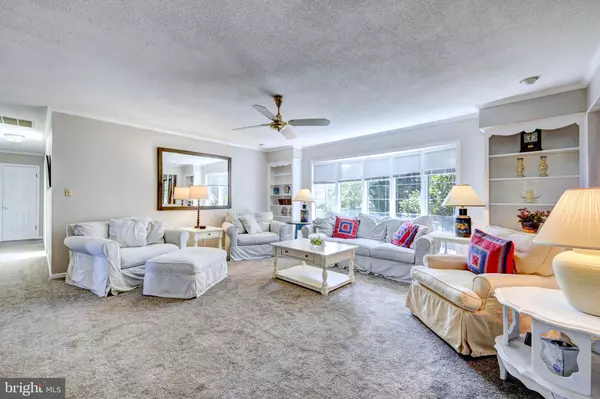For more information regarding the value of a property, please contact us for a free consultation.
222 CHAD PL Ocean View, DE 19970
Want to know what your home might be worth? Contact us for a FREE valuation!

Our team is ready to help you sell your home for the highest possible price ASAP
Key Details
Sold Price $465,000
Property Type Single Family Home
Sub Type Detached
Listing Status Sold
Purchase Type For Sale
Square Footage 2,656 sqft
Price per Sqft $175
Subdivision Whites Creek Manor
MLS Listing ID DESU2002982
Sold Date 09/09/21
Style Ranch/Rambler
Bedrooms 3
Full Baths 2
Half Baths 1
HOA Fees $41/ann
HOA Y/N Y
Abv Grd Liv Area 2,656
Originating Board BRIGHT
Year Built 1980
Annual Tax Amount $1,275
Tax Year 2020
Lot Size 0.520 Acres
Acres 0.52
Lot Dimensions 224.00 x 103.00
Property Description
This stunning 3 bedroom, 2.5 bath rancher is located in in the much sought after community of Whites Creek Manor and features an floor open plan with built-in shelves, carpet and wood flooring, fireplace, ceiling fans, and large windows. The lovely year-round sunroom at the rear of the home provides a wonderful space to entertain and relax while enjoying the private backyard. The large and sunny kitchen features updated countertops and a and adjoining eat-in area. The spacious, light and airy master bedroom features a walk-in closet and a large private bath. The additional bedrooms are roomy, cozy, and comfortable. And, the crawl space is encapsulated. Whites Creek Manor offers low association dues, tennis/pickleball courts, an outdoor pool, and affordable access to boat ramps and slips; the Marina is just 100 yards away from the home! This wonderful location in Ocean View allows you to enjoy all Coastal Delaware has to offer beaches, golfing, restaurants, shopping, entertainment, and more! Truly resort style living!
Location
State DE
County Sussex
Area Baltimore Hundred (31001)
Zoning MR
Rooms
Main Level Bedrooms 3
Interior
Interior Features Attic, Bar, Breakfast Area, Built-Ins, Carpet, Ceiling Fan(s), Dining Area, Entry Level Bedroom, Skylight(s), Tub Shower, Walk-in Closet(s), Wet/Dry Bar, Window Treatments, Wood Floors, Combination Kitchen/Dining, Family Room Off Kitchen, Floor Plan - Open, Formal/Separate Dining Room, Kitchen - Table Space
Hot Water 60+ Gallon Tank
Heating Heat Pump - Electric BackUp, Programmable Thermostat
Cooling Central A/C, Ceiling Fan(s), Attic Fan, Dehumidifier, Heat Pump(s)
Flooring Carpet, Hardwood, Laminated, Vinyl
Fireplaces Number 1
Equipment Built-In Microwave, Built-In Range, Cooktop, Dishwasher, Disposal, Dryer, Exhaust Fan, Extra Refrigerator/Freezer, Freezer, Icemaker, Oven - Self Cleaning, Oven/Range - Electric, Range Hood, Refrigerator, Stove, Washer, Water Heater, Water Heater - High-Efficiency
Furnishings Yes
Fireplace Y
Window Features Double Pane,Double Hung,Energy Efficient,Low-E,Screens,Skylights,Sliding
Appliance Built-In Microwave, Built-In Range, Cooktop, Dishwasher, Disposal, Dryer, Exhaust Fan, Extra Refrigerator/Freezer, Freezer, Icemaker, Oven - Self Cleaning, Oven/Range - Electric, Range Hood, Refrigerator, Stove, Washer, Water Heater, Water Heater - High-Efficiency
Heat Source Electric
Exterior
Exterior Feature Porch(es)
Parking Features Garage - Side Entry, Inside Access, Oversized
Garage Spaces 4.0
Utilities Available Electric Available, Phone Available, Sewer Available, Water Available
Amenities Available Pool - Outdoor, Tennis Courts
Water Access N
Roof Type Architectural Shingle
Accessibility 2+ Access Exits
Porch Porch(es)
Attached Garage 2
Total Parking Spaces 4
Garage Y
Building
Story 1
Foundation Block, Crawl Space
Sewer Public Sewer
Water Public
Architectural Style Ranch/Rambler
Level or Stories 1
Additional Building Above Grade, Below Grade
Structure Type Dry Wall
New Construction N
Schools
School District Indian River
Others
Senior Community No
Tax ID 134-12.00-1459.00
Ownership Fee Simple
SqFt Source Assessor
Acceptable Financing Cash, Conventional
Listing Terms Cash, Conventional
Financing Cash,Conventional
Special Listing Condition Standard
Read Less

Bought with LESLIE KOPP • Long & Foster Real Estate, Inc.



