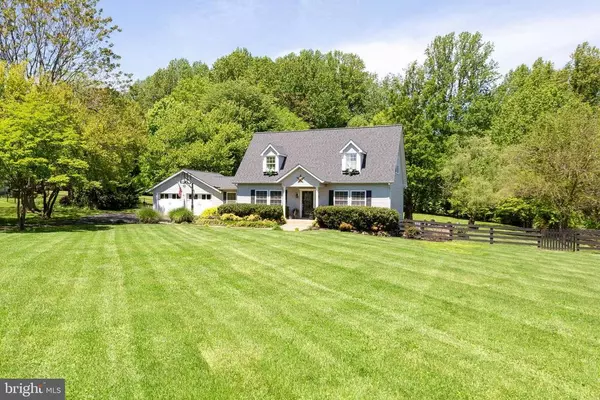For more information regarding the value of a property, please contact us for a free consultation.
16068 SIMON KENTON RD Haymarket, VA 20169
Want to know what your home might be worth? Contact us for a FREE valuation!

Our team is ready to help you sell your home for the highest possible price ASAP
Key Details
Sold Price $620,000
Property Type Single Family Home
Sub Type Detached
Listing Status Sold
Purchase Type For Sale
Square Footage 2,493 sqft
Price per Sqft $248
Subdivision Waterfall Village
MLS Listing ID VAPW521704
Sold Date 06/24/21
Style Cape Cod
Bedrooms 3
Full Baths 3
HOA Y/N N
Abv Grd Liv Area 2,493
Originating Board BRIGHT
Year Built 1982
Annual Tax Amount $5,251
Tax Year 2021
Lot Size 1.033 Acres
Acres 1.03
Property Description
Beautiful 3 Bedroom, 3 Bath Cape Cod in the Waterfall Village community of Haymarket, Virginia on a 1+ acre lot backing to trees! This charming home is tucked away in a quiet neighborhood, while still being close to shopping, restaurants, and entertainment. Zoned for the best schools in the area! Real hardwood throughout. Kitchen with granite counters and white cabinets opens up to the dining area. A large family room addition with cathedral ceilings was added in 2006 and the carpet was replaced in 2021. Master bedroom and private bath are located on main level, along with a second full bath. Family room leads outside to a covered porch and deck overlooking a large cleared backyard perfect for sports/games. A large mudroom that's currently being used as an office connects the garage to the main level. The property also has an outbuilding that's ideal for a workshop or a home gym. Yard is fully fenced and backs to trees. Roof on house and out-building is only 2 years old. A/C and heat pump only 1 year old.
Location
State VA
County Prince William
Zoning A1
Rooms
Other Rooms Dining Room, Bedroom 2, Bedroom 3, Kitchen, Family Room, Bedroom 1, Laundry, Mud Room, Bathroom 1, Bathroom 2, Bathroom 3
Main Level Bedrooms 1
Interior
Interior Features Wood Floors, Tub Shower, Stall Shower, Kitchen - Eat-In
Hot Water Electric
Heating Heat Pump(s)
Cooling Central A/C
Flooring Hardwood, Carpet
Fireplaces Number 1
Fireplaces Type Gas/Propane
Equipment Built-In Microwave, Oven/Range - Electric, Dishwasher, Refrigerator, Washer, Dryer
Fireplace Y
Appliance Built-In Microwave, Oven/Range - Electric, Dishwasher, Refrigerator, Washer, Dryer
Heat Source Electric
Laundry Dryer In Unit, Washer In Unit, Main Floor
Exterior
Exterior Feature Porch(es), Deck(s)
Parking Features Garage - Front Entry
Garage Spaces 8.0
Fence Wood
Water Access N
View Street, Trees/Woods
Roof Type Asphalt
Accessibility None
Porch Porch(es), Deck(s)
Attached Garage 2
Total Parking Spaces 8
Garage Y
Building
Lot Description Backs to Trees, Cleared
Story 2
Sewer Septic > # of BR
Water Well, Private
Architectural Style Cape Cod
Level or Stories 2
Additional Building Above Grade, Below Grade
Structure Type Dry Wall
New Construction N
Schools
Elementary Schools Gravely
Middle Schools Ronald Wilson Reagan
High Schools Battlefield
School District Prince William County Public Schools
Others
Pets Allowed Y
Senior Community No
Tax ID 7100-90-4481
Ownership Fee Simple
SqFt Source Assessor
Acceptable Financing FHA, VA, Cash, Conventional
Listing Terms FHA, VA, Cash, Conventional
Financing FHA,VA,Cash,Conventional
Special Listing Condition Standard
Pets Allowed No Pet Restrictions
Read Less

Bought with Jae Alexander Khu • Berkshire Hathaway HomeServices PenFed Realty
GET MORE INFORMATION




