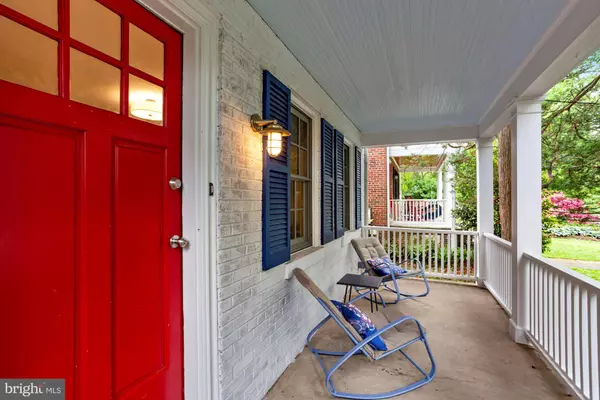For more information regarding the value of a property, please contact us for a free consultation.
6139 30TH ST NW Washington, DC 20015
Want to know what your home might be worth? Contact us for a FREE valuation!

Our team is ready to help you sell your home for the highest possible price ASAP
Key Details
Sold Price $1,575,000
Property Type Single Family Home
Sub Type Detached
Listing Status Sold
Purchase Type For Sale
Square Footage 3,105 sqft
Price per Sqft $507
Subdivision Chevy Chase
MLS Listing ID DCDC517980
Sold Date 06/16/21
Style Colonial
Bedrooms 5
Full Baths 4
Half Baths 1
HOA Y/N N
Abv Grd Liv Area 2,120
Originating Board BRIGHT
Year Built 1936
Annual Tax Amount $8,433
Tax Year 2020
Lot Size 5,250 Sqft
Acres 0.12
Property Description
Impeccably renovated and expanded, this quintessential Chevy Chase brick colonial delivers modern luxuries and custom detail. Exuding curb appeal, this move-in ready home is perched above street level and is surrounded by professional landscaping, cedar trees, and custom slate steps and walkway. The thoughtfully designed renovation and expansion provides an open, airy, and light-filled feel throughout. The covered front porch leads to a warm formal living room with fireplace **front living room was used as formal dining room.**, while a mudroom with storage and half bath are nearby. As you head to the back of the house, the gourmet kitchen includes a built-in seating area with banquette, large pantry, silestone counters, stainless steel appliances, large sink, and wine fridge. The kitchen opens to a large family room with cathedral ceilings, floor to ceiling built-in bookshelves, and plenty of windows that create a light-filled ambiance. Glass doors open to a private, fenced-in, backyard oasis with a large slate terrace and pergola for outdoor living and entertaining. Beautiful landscaping adds additional charm to an already private and welcoming space. The second level hosts 3 light-filled bedrooms and 2 full bathrooms, providing plenty of privacy and space. The third level is a luxurious and stunning owners suite, which includes a reading nook with views of the backyard, walk-in closet, spa-like bathroom, and a large private bedroom with custom windows and tree-lined views. The fully finished and remodeled basement has over 985 square feet that includes a spacious in-law suite with a fireplace and walk-in closet, entertaining space or gym area, a full bathroom, and a laundry room. Highlights include built-in bookshelves, a mini-fridge, a storage area with full-size second fridge, and a large linen closet. Great location on a quiet, tree lined, street close to Rock Creek Park. Located in the Lafayette, Deal, and Wilson school district.
Location
State DC
County Washington
Zoning R-1-B
Direction Northwest
Rooms
Basement Connecting Stairway, Daylight, Partial, Fully Finished, Sump Pump, Windows, Interior Access, Heated
Interior
Interior Features Built-Ins, Breakfast Area, Floor Plan - Open, Family Room Off Kitchen, Kitchen - Gourmet, Pantry, Walk-in Closet(s), Wood Floors, Kitchen - Eat-In
Hot Water Natural Gas
Heating Forced Air
Cooling Central A/C
Flooring Hardwood, Carpet
Fireplaces Number 2
Equipment Built-In Microwave, Dishwasher, Cooktop, Energy Efficient Appliances, Extra Refrigerator/Freezer, Icemaker, Oven - Double
Fireplace Y
Window Features Double Pane
Appliance Built-In Microwave, Dishwasher, Cooktop, Energy Efficient Appliances, Extra Refrigerator/Freezer, Icemaker, Oven - Double
Heat Source Natural Gas
Laundry Lower Floor
Exterior
Exterior Feature Terrace
Parking Features Garage - Rear Entry
Garage Spaces 1.0
Fence Wood
Water Access N
View Garden/Lawn
Roof Type Composite
Accessibility None
Porch Terrace
Total Parking Spaces 1
Garage Y
Building
Story 4
Sewer Public Sewer
Water Public
Architectural Style Colonial
Level or Stories 4
Additional Building Above Grade, Below Grade
Structure Type Cathedral Ceilings,9'+ Ceilings
New Construction N
Schools
Elementary Schools Lafayette
Middle Schools Deal
High Schools Jackson-Reed
School District District Of Columbia Public Schools
Others
Pets Allowed Y
Senior Community No
Tax ID 2337//0118
Ownership Fee Simple
SqFt Source Assessor
Horse Property N
Special Listing Condition Standard
Pets Allowed No Pet Restrictions
Read Less

Bought with Sharon LaRowe • Long & Foster Real Estate, Inc.



