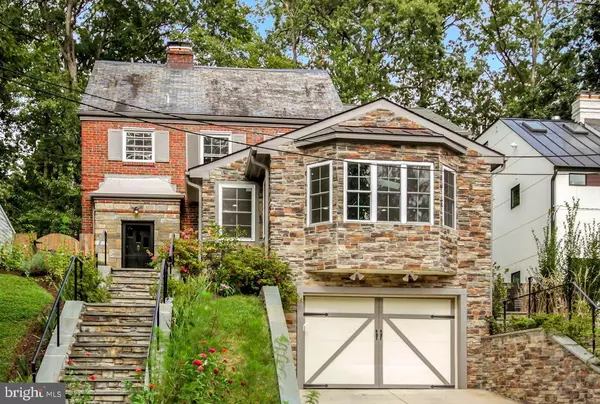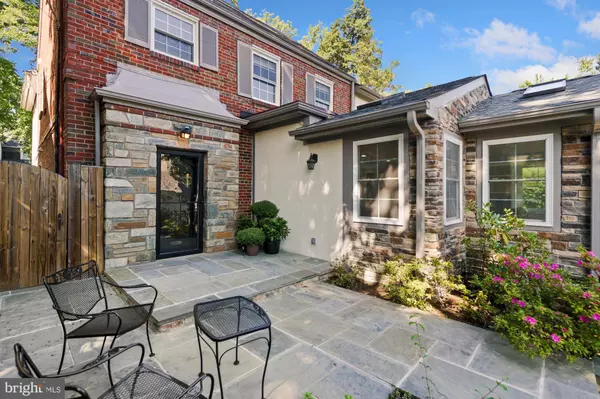For more information regarding the value of a property, please contact us for a free consultation.
6608 31ST ST NW Washington, DC 20015
Want to know what your home might be worth? Contact us for a FREE valuation!

Our team is ready to help you sell your home for the highest possible price ASAP
Key Details
Sold Price $1,500,000
Property Type Single Family Home
Sub Type Detached
Listing Status Sold
Purchase Type For Sale
Square Footage 4,543 sqft
Price per Sqft $330
Subdivision Chevy Chase
MLS Listing ID DCDC486968
Sold Date 11/03/20
Style Colonial
Bedrooms 6
Full Baths 4
Half Baths 1
HOA Y/N N
Abv Grd Liv Area 4,543
Originating Board BRIGHT
Year Built 1940
Annual Tax Amount $8,573
Tax Year 2019
Lot Size 5,875 Sqft
Acres 0.13
Property Description
Best and most beautiful buy in Upper NW! This light-filled fully renovated 6BR, 4.5 baths home on four very large levels checks every last box. It's been expanded in nearly every direction and is over 4500 sq ft. Buyers will be pleased with the extremely large renovated kitchen with it Subzero refrigerator, island cooktop, breakfast bar that opens to the family room, quartz counters, and breakfast room. There is a second extra large sun-drenched family room in the front of the home also on this level. There is an enormous dining room that can comfortably seat dozens for holiday meals and a large light-filled office with its own private entrance from the outside. There is also a powder room on this level. Upstairs there are five bedrooms including an owners suite with a dressing room, additional large closet and large renovated master bath with double vanity and large marble shower with three shower-heads and a bench. There are three other bedrooms on the second level and another very large renovated bathroom. On the attic level is another master suite with a walk-in closet and another renovated marble bath. The basement has been dug-out and expanded and offers a large game room, newly renovated full bath, bedroom, laundry room, mudroom and access to the attached 1.5 car garage. The large beautiful and flat backyard is easy to enjoy from french doors and sliding glass doors along the back of the home. The yard has a generous slate patio and and plenty of green space to run around. There are also fruit and vegetable beds that surround the periphery of the yard. Multi-zone AC systems have all been replaced in the last year and a half. There is also a whole home water filtration and softener system. The basement was waterproofed when it was dug-out and comes with a warranty. For all the electric car drivers, there is an outlet for your plug-in vehicle in the garage! All this in beloved Chevy Chase, just short walk to Rock Creek Park, in boundary for Rock Creek Pool and of course to the neighborhood elementary school, Lafayette. This home will be entered into Bright on Monday. Agent/Owner
Location
State DC
County Washington
Zoning R-1-B
Direction South
Rooms
Other Rooms Den
Basement Interior Access, Front Entrance, Garage Access
Interior
Interior Features Attic, Breakfast Area, Built-Ins, Cedar Closet(s), Crown Moldings, Dining Area, Family Room Off Kitchen, Floor Plan - Open, Formal/Separate Dining Room, Kitchen - Island, Kitchen - Table Space, Recessed Lighting, Skylight(s), Soaking Tub, Stall Shower, Walk-in Closet(s), Water Treat System, Wood Floors, Window Treatments
Hot Water Electric, Instant Hot Water
Heating Forced Air, Zoned
Cooling Central A/C
Flooring Hardwood
Fireplaces Number 1
Fireplaces Type Wood
Equipment Built-In Microwave, Cooktop, Cooktop - Down Draft, Dishwasher, Disposal, Dryer, Dryer - Front Loading, Dual Flush Toilets, Energy Efficient Appliances, ENERGY STAR Clothes Washer, Oven - Double, Stainless Steel Appliances, Washer - Front Loading, Water Conditioner - Owned, Water Heater - High-Efficiency, Water Heater - Tankless
Fireplace Y
Window Features Energy Efficient,Replacement
Appliance Built-In Microwave, Cooktop, Cooktop - Down Draft, Dishwasher, Disposal, Dryer, Dryer - Front Loading, Dual Flush Toilets, Energy Efficient Appliances, ENERGY STAR Clothes Washer, Oven - Double, Stainless Steel Appliances, Washer - Front Loading, Water Conditioner - Owned, Water Heater - High-Efficiency, Water Heater - Tankless
Heat Source Natural Gas
Laundry Lower Floor
Exterior
Exterior Feature Brick, Patio(s), Porch(es)
Parking Features Additional Storage Area, Basement Garage, Built In, Garage - Front Entry, Oversized
Garage Spaces 4.0
Fence Privacy
Utilities Available Cable TV Available, Electric Available, Natural Gas Available, Phone
Water Access N
Roof Type Copper,Shingle,Slate,Rubber
Accessibility None
Porch Brick, Patio(s), Porch(es)
Attached Garage 1
Total Parking Spaces 4
Garage Y
Building
Story 4
Sewer Public Sewer
Water Public
Architectural Style Colonial
Level or Stories 4
Additional Building Above Grade, Below Grade
New Construction N
Schools
Elementary Schools Lafayette
Middle Schools Deal
High Schools Jackson-Reed
School District District Of Columbia Public Schools
Others
Senior Community No
Tax ID 2357//0007
Ownership Fee Simple
SqFt Source Assessor
Security Features Security System
Special Listing Condition Standard
Read Less

Bought with Claudia B Donovan • Compass



