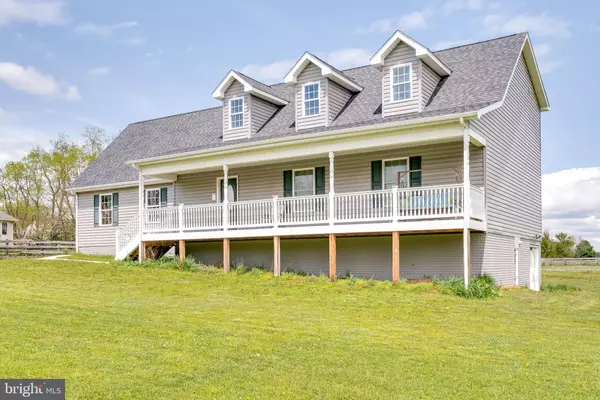For more information regarding the value of a property, please contact us for a free consultation.
29 IRIS WAY Charles Town, WV 25414
Want to know what your home might be worth? Contact us for a FREE valuation!

Our team is ready to help you sell your home for the highest possible price ASAP
Key Details
Sold Price $335,000
Property Type Single Family Home
Sub Type Detached
Listing Status Sold
Purchase Type For Sale
Square Footage 2,630 sqft
Price per Sqft $127
Subdivision Walnut Hills
MLS Listing ID WVJF138636
Sold Date 06/22/20
Style Cape Cod
Bedrooms 4
Full Baths 2
Half Baths 1
HOA Fees $6/ann
HOA Y/N Y
Abv Grd Liv Area 2,630
Originating Board BRIGHT
Year Built 2016
Annual Tax Amount $1,942
Tax Year 2019
Lot Size 1.160 Acres
Acres 1.16
Property Description
This spacious Cape Cod is nestled on 1.16 acres and conveniently located just minutes from historic Charles Town and nearby Potomac Market Place shopping center. This 4-bedroom, 2.5 bath home was built in 2016, features an open floor plan, and is move-in-ready. A home for all seasons - Enjoy your morning coffee or evening cocktails on the front porch. The large rear deck with a gazebo and fenced back yard is perfect for entertaining, cooking out, and family time. There is plenty of space to gather with family and friends inside and out. Enjoy the continuous flow from the dining area into the spacious family room. The main-level master bedroom boasts walk-in closets and a connecting master bath. The master bath features a jetted tub and shower. Upstairs you will find three ample-sized bedrooms with sufficient closet space, and a full bath. The large third bedroom offers versatility and could also function as a den or rec room. This home has plenty of space for everyone!
Location
State WV
County Jefferson
Zoning RES
Rooms
Other Rooms Primary Bedroom, Bedroom 2, Bedroom 3, Kitchen, Family Room, Basement, Bedroom 1, Bathroom 2, Primary Bathroom, Half Bath
Basement Unfinished
Main Level Bedrooms 1
Interior
Heating Heat Pump(s)
Cooling Heat Pump(s)
Heat Source Electric
Exterior
Parking Features Garage - Side Entry
Garage Spaces 2.0
Water Access N
Accessibility Doors - Swing In, Doors - Lever Handle(s)
Attached Garage 2
Total Parking Spaces 2
Garage Y
Building
Story 3+
Sewer Public Sewer
Water Public
Architectural Style Cape Cod
Level or Stories 3+
Additional Building Above Grade
New Construction N
Schools
School District Jefferson County Schools
Others
Senior Community No
Tax ID 024001700180000
Ownership Fee Simple
SqFt Source Assessor
Special Listing Condition Standard
Read Less

Bought with Mercedes M Prohaska • Coldwell Banker Premier



