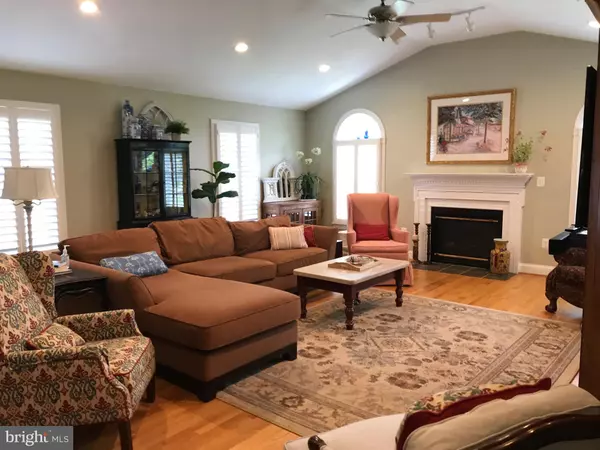For more information regarding the value of a property, please contact us for a free consultation.
10948 RUGBY DR Bealeton, VA 22712
Want to know what your home might be worth? Contact us for a FREE valuation!

Our team is ready to help you sell your home for the highest possible price ASAP
Key Details
Sold Price $363,000
Property Type Single Family Home
Sub Type Detached
Listing Status Sold
Purchase Type For Sale
Square Footage 2,474 sqft
Price per Sqft $146
Subdivision Meadowbrooke
MLS Listing ID VAFQ165226
Sold Date 06/18/20
Style Colonial
Bedrooms 4
Full Baths 2
Half Baths 1
HOA Fees $23/qua
HOA Y/N Y
Abv Grd Liv Area 2,474
Originating Board BRIGHT
Year Built 1991
Annual Tax Amount $3,007
Tax Year 2020
Lot Size 0.259 Acres
Acres 0.26
Property Description
This home has been upgraded and remodeled with unique features your clients will love! There is a wide front porch as you walk into the home, perfect for sitting and relaxing. As you enter into the home, you will see the formal living room which has plantation shutters and crown molding for a touch of class. The kitchen has been remodeled with white cabinets and granite counter tops, there's plenty of room for a large table. Hardwood flooring is through out the main and upper levels except the kitchen which has large tiles for easy cleaning. There is a main level bedroom and towards the back of the home, you'll find the great room addition. This space has a gas fireplace , vaulted ceiling, and large windows to let in the sunshine! To the right, you will find a set of steps that lead down to the music room/playroom and walks out to the patio. The upper level has 3 bedrooms including the Master Suite-which has an added large closet/dressing area off the bath. The home backs to a common area for a beautiful view. Home Warranty from Homesure of Virginia, Inc
Location
State VA
County Fauquier
Zoning R2
Rooms
Other Rooms Living Room, Primary Bedroom, Bedroom 4, Kitchen, Bedroom 1, Great Room, Other, Office, Bathroom 1, Bathroom 3
Main Level Bedrooms 1
Interior
Interior Features Ceiling Fan(s), Chair Railings, Combination Kitchen/Dining, Crown Moldings, Entry Level Bedroom, Family Room Off Kitchen, Floor Plan - Open, Kitchen - Eat-In, Primary Bath(s), Pantry, Recessed Lighting, Upgraded Countertops, Walk-in Closet(s), Water Treat System, Window Treatments, Wood Floors
Hot Water Electric
Heating Heat Pump(s)
Cooling Ceiling Fan(s), Central A/C
Fireplaces Number 1
Fireplaces Type Gas/Propane, Mantel(s)
Equipment Dryer, Oven/Range - Gas, Range Hood, Washer, Washer/Dryer Stacked, Refrigerator
Fireplace Y
Appliance Dryer, Oven/Range - Gas, Range Hood, Washer, Washer/Dryer Stacked, Refrigerator
Heat Source Electric
Laundry Main Floor, Dryer In Unit, Washer In Unit
Exterior
Exterior Feature Patio(s), Porch(es)
Parking Features Garage - Front Entry, Built In, Additional Storage Area, Oversized
Garage Spaces 2.0
Utilities Available Cable TV Available
Amenities Available Tot Lots/Playground
Water Access N
View Trees/Woods
Accessibility None
Porch Patio(s), Porch(es)
Attached Garage 2
Total Parking Spaces 2
Garage Y
Building
Story 2
Sewer Public Sewer
Water Public
Architectural Style Colonial
Level or Stories 2
Additional Building Above Grade, Below Grade
New Construction N
Schools
School District Fauquier County Public Schools
Others
Pets Allowed Y
HOA Fee Include Common Area Maintenance,Management
Senior Community No
Tax ID 6889-96-2710
Ownership Fee Simple
SqFt Source Assessor
Acceptable Financing Cash, FHA, Exchange, Conventional, VA, USDA
Horse Property N
Listing Terms Cash, FHA, Exchange, Conventional, VA, USDA
Financing Cash,FHA,Exchange,Conventional,VA,USDA
Special Listing Condition Standard
Pets Allowed Cats OK, Dogs OK
Read Less

Bought with Jennifer L Kloppman • Weichert, REALTORS
GET MORE INFORMATION




