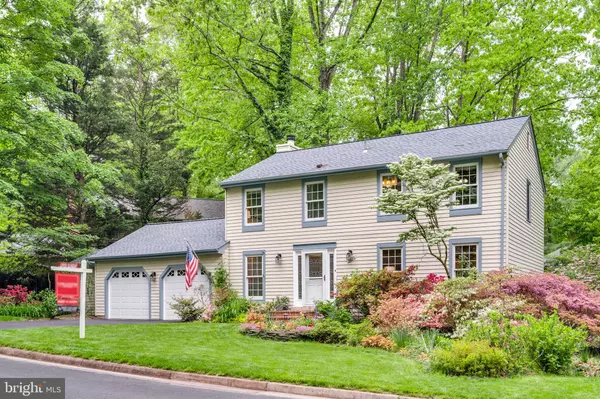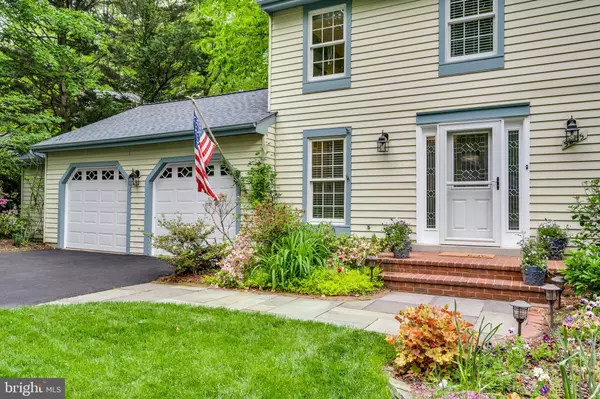For more information regarding the value of a property, please contact us for a free consultation.
5805 NEW ENGLAND WOODS DR Burke, VA 22015
Want to know what your home might be worth? Contact us for a FREE valuation!

Our team is ready to help you sell your home for the highest possible price ASAP
Key Details
Sold Price $850,000
Property Type Single Family Home
Sub Type Detached
Listing Status Sold
Purchase Type For Sale
Square Footage 2,337 sqft
Price per Sqft $363
Subdivision Burke Centre
MLS Listing ID VAFX1196796
Sold Date 06/10/21
Style Colonial
Bedrooms 4
Full Baths 3
Half Baths 1
HOA Fees $78/qua
HOA Y/N Y
Abv Grd Liv Area 1,678
Originating Board BRIGHT
Year Built 1980
Annual Tax Amount $6,451
Tax Year 2020
Lot Size 6,596 Sqft
Acres 0.15
Property Description
Located in the nature-filled "Woods" community of Burke Centre, this home's beautiful trees, lovely landscaping and attractive slatestone features capture the feel of the neighborhood. This home lives large with so many gathering spaces, so much storage and great sight lines both inside and out. Slatestone and brick walkway as well as a newer front door and sidelights welcome you into this well-designed home. Hardwood flooring, Anderson windows and newly painted interior are awaiting. Living room has lovely wood blinds, dining room has a gorgeous bay window. You'll love the spacious family room and how it opens up to the remodeled kitchen. Beautiful finishes in remodeled kitchen include KraftMaid cabinetry with glass accents, cool granite countertops, tiled backsplash and heated-tile floors. Are you feeling spoiled yet? Over the sink you'll find a large window that brings the gorgeous outdoors in. So many options to enjoy your backyard include a two-level deck as well as an extended patio with cool water feature. Access your oasis from the french doors in family room. The upper level features four bedrooms and two full baths. The primary suite has a walk-in-closet and separate sink area, so convenient for everyday living. Cool carpeting and hardwood flooring in the hallway add to comfort of this home. The hall bath is fully remodeled and has lots of counterspace. Heading down to the lower level you'll find a recreation room, full bath, laundry room plus the ever-needed storage room. The garage has a side storage room as well as door to the backyard for convenience plus newer doors and openers. It's been done for you... Architectural-shingle roof 2020, HVAC 2019. Burke Centre is a 1700-acre planned residential community with so much to offer. There are multiple pools, recreation centers, sport courts, tot lots and trails throughout. The Burke VRE station is nearby and offers free ample parking. What's not to love!
Location
State VA
County Fairfax
Zoning 370
Rooms
Other Rooms Living Room, Dining Room, Primary Bedroom, Bedroom 2, Bedroom 3, Bedroom 4, Kitchen, Family Room, Laundry, Recreation Room, Storage Room, Bathroom 1, Bathroom 2, Bathroom 3, Primary Bathroom
Basement Full
Interior
Interior Features Attic, Carpet, Ceiling Fan(s), Chair Railings, Exposed Beams, Family Room Off Kitchen, Formal/Separate Dining Room, Pantry, Primary Bath(s), Recessed Lighting, Walk-in Closet(s), Window Treatments, Wood Floors
Hot Water Electric
Heating Heat Pump(s), Programmable Thermostat
Cooling Central A/C, Ceiling Fan(s), Heat Pump(s), Programmable Thermostat
Flooring Hardwood, Carpet
Fireplaces Number 1
Equipment Built-In Microwave, Dishwasher, Disposal, Dryer - Front Loading, Icemaker, Refrigerator, Stainless Steel Appliances, Washer - Front Loading, Oven/Range - Electric
Window Features Bay/Bow,Double Pane,Replacement
Appliance Built-In Microwave, Dishwasher, Disposal, Dryer - Front Loading, Icemaker, Refrigerator, Stainless Steel Appliances, Washer - Front Loading, Oven/Range - Electric
Heat Source Electric
Laundry Lower Floor
Exterior
Exterior Feature Deck(s), Patio(s)
Parking Features Garage - Front Entry, Garage Door Opener, Inside Access
Garage Spaces 4.0
Utilities Available Under Ground
Amenities Available Basketball Courts, Community Center, Common Grounds, Jog/Walk Path, Pool - Outdoor, Pool Mem Avail, Tennis Courts, Tot Lots/Playground
Water Access N
Roof Type Architectural Shingle
Accessibility None
Porch Deck(s), Patio(s)
Attached Garage 2
Total Parking Spaces 4
Garage Y
Building
Lot Description Landscaping
Story 3
Sewer Public Sewer
Water Public
Architectural Style Colonial
Level or Stories 3
Additional Building Above Grade, Below Grade
New Construction N
Schools
Elementary Schools Terra Centre
Middle Schools Robinson Secondary School
High Schools Robinson Secondary School
School District Fairfax County Public Schools
Others
HOA Fee Include Common Area Maintenance,Snow Removal,Trash
Senior Community No
Tax ID 0781 14 0162
Ownership Fee Simple
SqFt Source Assessor
Special Listing Condition Standard
Read Less

Bought with Eva C Swersey • Pearson Smith Realty, LLC



