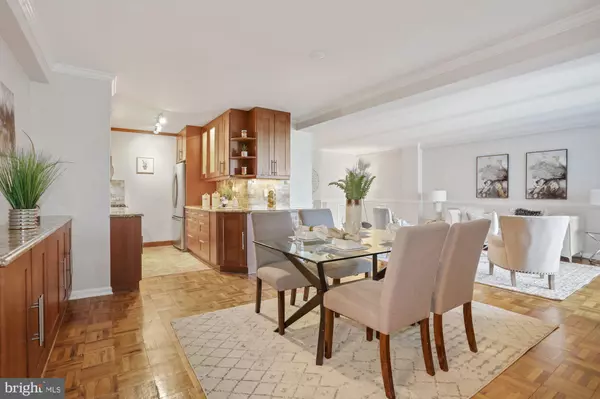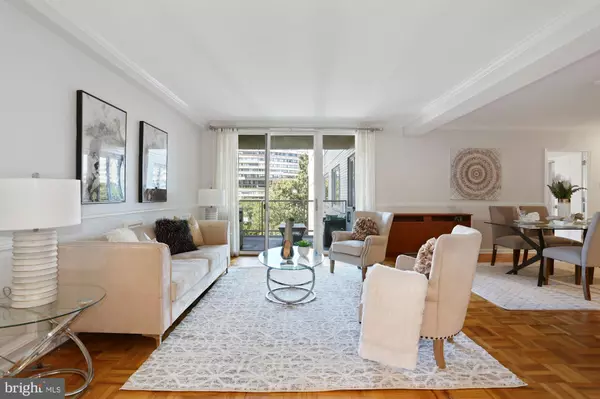For more information regarding the value of a property, please contact us for a free consultation.
2475 VIRGINIA AVE NW #426 Washington, DC 20037
Want to know what your home might be worth? Contact us for a FREE valuation!

Our team is ready to help you sell your home for the highest possible price ASAP
Key Details
Sold Price $360,000
Property Type Condo
Sub Type Condo/Co-op
Listing Status Sold
Purchase Type For Sale
Square Footage 1,020 sqft
Price per Sqft $352
Subdivision Foggy Bottom
MLS Listing ID DCDC484288
Sold Date 11/10/20
Style Art Deco
Bedrooms 1
Full Baths 1
Condo Fees $1,125/mo
HOA Y/N N
Abv Grd Liv Area 1,020
Originating Board BRIGHT
Year Built 1956
Annual Tax Amount $324,830
Tax Year 2019
Property Description
THE RESIDENCE and SURROUNDING/ AMBIANCE: A sought-after area of Washington DC- active lifestyle as well as proximity to everything that one may wish to have. This beautiful rare spacious (1 bedroom PLUS Den) residence is in Watergate/ Foggy Bottom area of Washington DC. Completely renovated gourmet kitchen and bathroom recently with new fixtures, stainless-steel appliances, granite countertop and ample of cabinet space. Professionally painted in relaxing modern color in 2020. Central air condition units in every room were replaced in 2017. The open floor plan provides ample space for living and dining, with access to a private balcony with an open un-distracted tranquil view of Watergate. A spacious master bedroom is also complimented with a great size den/ home office space - perfect for today's life of professionals. This unit comes with storage unit as well. POTOMAC PLAZA building includes a warm, welcoming lobby, 24-hours concierge, fitness center, laundry room as well as a massive ROOFTOP with astounding view of the Kennedy Center, Watergate and Potomac River. Few minutes (also very much manageable by walk!) to Washington Harbor waterfront, Potomac river water front, cannoning, sailing, Wholefood super market, GWU campus, Metro station, wide range of cuisines, World Bank, Cafes, legendary Georgetown shopping area- and even more importantly; a walking/jogging and biking picturesque path for everyday exercise or just relaxation. Short driving distance to DCA airport. Extremely easy access to 395-HWY and 495 Beltway going to Northern VA and Maryland. Parking garage could be available for rent OTHER IMPORTANT NOTES; This COOP allows leasing the unit for five (5) consecutive years after the first 2-year owner occupied is passed. This unit floor (4th) renovation is now completed. Balance of special assessment for this unit will be satisfied in full by Seller at settlement. Please schedule showings online as we must notify front desk of showing agent information. Virtual tour is interactive and measurements of spaces can be done while navigating virtual tour. Monthly fee includes all utilities, property taxes and amenities. Pets are not allowed. Title company shall be Edmund J Flynn.
Location
State DC
County Washington
Zoning RA-5
Direction South
Rooms
Other Rooms Living Room, Kitchen, Bedroom 1, Office, Bathroom 1
Main Level Bedrooms 1
Interior
Interior Features Built-Ins, Crown Moldings, Dining Area, Floor Plan - Open, Kitchen - Gourmet, Wood Floors, Window Treatments
Hot Water Other
Heating Central
Cooling Central A/C
Equipment Built-In Microwave, Built-In Range, Cooktop, Disposal, ENERGY STAR Refrigerator, ENERGY STAR Dishwasher, Exhaust Fan, Range Hood
Furnishings No
Fireplace N
Appliance Built-In Microwave, Built-In Range, Cooktop, Disposal, ENERGY STAR Refrigerator, ENERGY STAR Dishwasher, Exhaust Fan, Range Hood
Heat Source Electric
Laundry Common
Exterior
Utilities Available Cable TV
Amenities Available Concierge, Exercise Room, Elevator, Extra Storage, Fitness Center, Laundry Facilities
Water Access N
Accessibility 36\"+ wide Halls
Garage N
Building
Story 1
Unit Features Mid-Rise 5 - 8 Floors
Sewer Public Septic, Public Sewer
Water Public
Architectural Style Art Deco
Level or Stories 1
Additional Building Above Grade, Below Grade
New Construction N
Schools
School District District Of Columbia Public Schools
Others
Pets Allowed N
HOA Fee Include Taxes,Air Conditioning,Electricity,Gas,Heat,Insurance,Recreation Facility,Reserve Funds,Trash,Water,Management
Senior Community No
Tax ID 0031//0837
Ownership Cooperative
Security Features 24 hour security,Exterior Cameras,Intercom,Smoke Detector
Acceptable Financing Cash, Conventional, Other
Listing Terms Cash, Conventional, Other
Financing Cash,Conventional,Other
Special Listing Condition Standard
Read Less

Bought with Christopher W Pierce • Long & Foster Real Estate, Inc.



