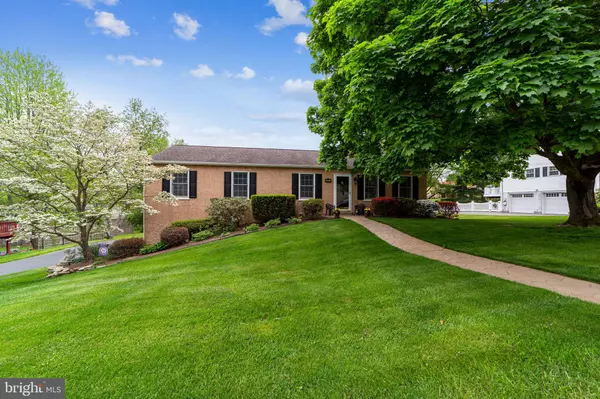For more information regarding the value of a property, please contact us for a free consultation.
488 MCGREGOR DR West Chester, PA 19380
Want to know what your home might be worth? Contact us for a FREE valuation!

Our team is ready to help you sell your home for the highest possible price ASAP
Key Details
Sold Price $425,000
Property Type Single Family Home
Sub Type Detached
Listing Status Sold
Purchase Type For Sale
Square Footage 1,300 sqft
Price per Sqft $326
Subdivision None Available
MLS Listing ID PACT535570
Sold Date 06/30/21
Style Ranch/Rambler
Bedrooms 4
Full Baths 2
HOA Y/N N
Abv Grd Liv Area 1,300
Originating Board BRIGHT
Year Built 1991
Annual Tax Amount $3,901
Tax Year 2020
Lot Size 0.448 Acres
Acres 0.45
Lot Dimensions 0.00 x 0.00
Property Description
Enjoy all the luxuries of West Chester with this lovely 4 bedroom Ranch home! Take the beautiful stone walkway through the front door and feel the warmth of the living room, with light flowing in through the kitchen. The dining room is open to this space with ample natural light and a chandelier to liven the room. The kitchen features electric appliances and space in the kitchen for a breakfast area. Three bedrooms live down the hall sharing a sleek full bath, with their own closets and hardwood floors. The primary suite features a spacious bedroom and its own bathroom, with a walk-in shower and sleek tile floors. The lower level hosts the family room with a door out to the 2-car garage. This space has a gas fireplace and recessed lighting, making it the perfect private space for gatherings. A huge backyard and 3-tier deck with an awning space provides room to play, garden, and more! Solar panels are owned and come with the home. This property is close to multiple parks, The Woods hiking trail, West Chester schools, and downtown West Chester. Dont miss out on seeing this home!
Location
State PA
County Chester
Area West Whiteland Twp (10341)
Zoning RES
Rooms
Other Rooms Living Room, Dining Room, Primary Bedroom, Bedroom 2, Bedroom 3, Bedroom 4, Kitchen, Primary Bathroom, Full Bath
Basement Fully Finished
Main Level Bedrooms 4
Interior
Hot Water Oil
Heating Baseboard - Electric
Cooling Central A/C
Fireplaces Number 1
Fireplaces Type Gas/Propane
Fireplace Y
Heat Source Oil
Exterior
Exterior Feature Deck(s)
Parking Features Garage - Side Entry, Inside Access
Garage Spaces 4.0
Water Access N
View Garden/Lawn, Street
Accessibility None
Porch Deck(s)
Attached Garage 2
Total Parking Spaces 4
Garage Y
Building
Story 1
Sewer Public Sewer
Water Public
Architectural Style Ranch/Rambler
Level or Stories 1
Additional Building Above Grade, Below Grade
New Construction N
Schools
School District West Chester Area
Others
Senior Community No
Tax ID 41-08B-0072
Ownership Fee Simple
SqFt Source Assessor
Special Listing Condition Standard
Read Less

Bought with John Patrick • KW Greater West Chester



