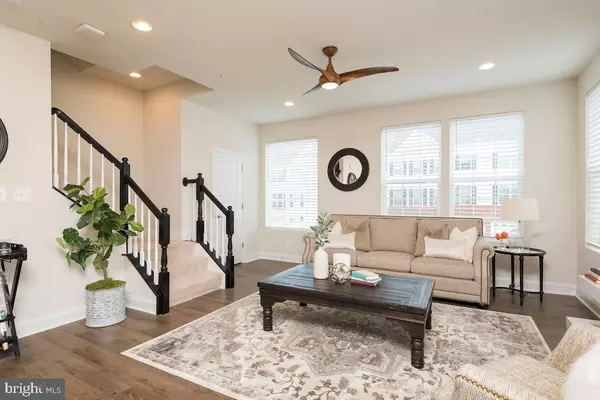For more information regarding the value of a property, please contact us for a free consultation.
1221 FENWICK RD Aberdeen, MD 21001
Want to know what your home might be worth? Contact us for a FREE valuation!

Our team is ready to help you sell your home for the highest possible price ASAP
Key Details
Sold Price $350,000
Property Type Townhouse
Sub Type End of Row/Townhouse
Listing Status Sold
Purchase Type For Sale
Square Footage 2,090 sqft
Price per Sqft $167
Subdivision Beechtree Estates
MLS Listing ID MDHR259658
Sold Date 06/30/21
Style Traditional
Bedrooms 3
Full Baths 2
Half Baths 2
HOA Fees $77/mo
HOA Y/N Y
Abv Grd Liv Area 2,090
Originating Board BRIGHT
Year Built 2019
Annual Tax Amount $2,896
Tax Year 2021
Lot Size 3,532 Sqft
Acres 0.08
Property Description
Ready to move in! Why wait for new construction! This gorgeous, one-of-a-kind, three level townhouse features a spacious open floor plan, offering an unparalleled design and flow that lends itself beautifully to everyday living and entertaining. Located in the sought after Beech Creek neighborhood complete with a massive deck offering gorgeous views. The main level features open living spaces that are wrapped in windows, welcoming in natural light and gleaming hardwood floors. The central focus is the incredible chef's kitchen that features large white cabinetry, a separate panty, granite countertops, a granite island, breakfast bar and stainless steel appliances. The kitchen's crisp, modern lines seamlessly flow into the bright and open dining room and perfectly sized family room. Theres great entertainment flow inside and outside with a private balcony located off the dining room. A powder room completes the main floor. Head upstairs where you'll find a huge primary retreat with a large walk-in closets and a gorgeous en suite spa-inspired bathroom featuring granite double vanity sink, linen closet and massive glass enclosed shower. This floor features two additional bedrooms with ample closet space, and a full bathroom for guests. A linen closet and a convenient laundry closet complete this floor. The lower walkout level features a large rec room perfect for hosting and entertaining friends & family with a convenient half bath. Two car garage offering additional storage with access to lower level. This home also features Autoslide patio doors, with a built-in Pet Mode that will allow your pet to automatically enter and exit your home independently! Amazing community amenities includes community center with an outdoor swimming pool, meeting room, and exercise room. Tennis courts, walking trails, and tot-lot. You dont want to miss this!
Location
State MD
County Harford
Zoning R3COS
Interior
Interior Features Breakfast Area, Floor Plan - Open, Kitchen - Island, Kitchen - Table Space, Primary Bath(s), Recessed Lighting, Wood Floors
Hot Water Electric
Heating Forced Air
Cooling Central A/C
Equipment Built-In Microwave, Dishwasher, Dryer, Oven/Range - Gas, Refrigerator, Stainless Steel Appliances, Washer
Appliance Built-In Microwave, Dishwasher, Dryer, Oven/Range - Gas, Refrigerator, Stainless Steel Appliances, Washer
Heat Source Electric
Exterior
Exterior Feature Deck(s)
Parking Features Garage - Front Entry
Garage Spaces 1.0
Amenities Available Club House, Jog/Walk Path, Pool - Outdoor, Tennis Courts, Tot Lots/Playground
Water Access N
Accessibility None
Porch Deck(s)
Attached Garage 1
Total Parking Spaces 1
Garage Y
Building
Story 3
Sewer Public Sewer
Water Public
Architectural Style Traditional
Level or Stories 3
Additional Building Above Grade
New Construction N
Schools
School District Harford County Public Schools
Others
HOA Fee Include Trash,Recreation Facility
Senior Community No
Tax ID 1302396233
Ownership Fee Simple
SqFt Source Assessor
Special Listing Condition Standard
Read Less

Bought with Brandice Aleashia Bradley • ExecuHome Realty



