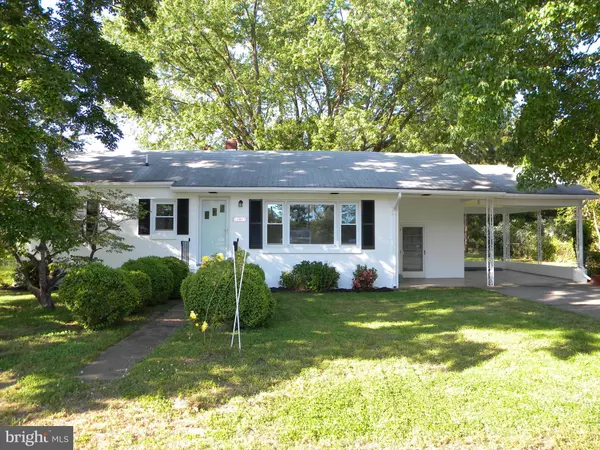For more information regarding the value of a property, please contact us for a free consultation.
26097 TOWNFIELD DR Port Royal, VA 22535
Want to know what your home might be worth? Contact us for a FREE valuation!

Our team is ready to help you sell your home for the highest possible price ASAP
Key Details
Sold Price $159,900
Property Type Single Family Home
Sub Type Detached
Listing Status Sold
Purchase Type For Sale
Square Footage 950 sqft
Price per Sqft $168
Subdivision Townfield
MLS Listing ID VACV122212
Sold Date 06/30/20
Style Ranch/Rambler
Bedrooms 2
Full Baths 1
HOA Y/N N
Abv Grd Liv Area 950
Originating Board BRIGHT
Year Built 1964
Annual Tax Amount $721
Tax Year 2019
Lot Size 0.450 Acres
Acres 0.45
Lot Dimensions 100x200
Property Description
Wonderful updated home with spacious back yard! Move in ready! Great for downsizing or first time buyers! New kitchen with stainless steel appliances, soft close cabinets, counters, fixtures, and LVP flooring! Dining area is open to the kitchen and gorgeous views of back yard! Updated bathroom boasts wainscoting, pedestal sink, new fixtures, tile flooring, and linen closet! Spacious bedrooms with lovely views of grounds! New HVAC system and ductwork! Updated electric panel box and new hot water heater! Fresh paint inside and out! New flooring throughout! Separate laundry area has new washer and dryer! Lovely covered carport perfect for parking, but also makes a great outdoor covered space for relaxing! Gently nestled among beautiful mature shade trees! Spacious level back yard featuring a mighty maple offering plenty of shade for outdoor gatherings! What a tree house opportunity! All this, plus high speed internet/cable available! Offering effortless commutes to Fredericksburg, Dahlgren, Maryland or Tappahannock! This home is as cute as it is functional! It has a lot to offer for the price! Don't miss out on this unique opportunity!
Location
State VA
County Caroline
Zoning R1
Rooms
Other Rooms Living Room, Dining Room, Bedroom 2, Kitchen, Laundry, Utility Room, Bathroom 1
Main Level Bedrooms 2
Interior
Interior Features Attic, Carpet, Combination Kitchen/Dining, Entry Level Bedroom, Flat, Tub Shower, Upgraded Countertops, Wainscotting
Hot Water Electric
Heating Heat Pump - Oil BackUp, Heat Pump(s)
Cooling Central A/C, Heat Pump(s)
Flooring Carpet, Other
Equipment Dishwasher, Dryer - Electric, Oven/Range - Electric, Refrigerator, Washer, Water Heater
Appliance Dishwasher, Dryer - Electric, Oven/Range - Electric, Refrigerator, Washer, Water Heater
Heat Source Electric, Oil
Laundry Has Laundry
Exterior
Garage Spaces 1.0
Fence Partially, Chain Link
Utilities Available Above Ground, Electric Available, Phone Available, DSL Available, Cable TV Available
Water Access N
View Trees/Woods
Roof Type Shingle
Street Surface Paved
Accessibility None
Total Parking Spaces 1
Garage N
Building
Lot Description Backs to Trees, Cleared, Landscaping, Level, Road Frontage
Story 1
Sewer On Site Septic
Water Public
Architectural Style Ranch/Rambler
Level or Stories 1
Additional Building Above Grade, Below Grade
New Construction N
Schools
Elementary Schools Bowling Green
Middle Schools Caroline
High Schools Caroline
School District Caroline County Public Schools
Others
Senior Community No
Tax ID 13A-5-11
Ownership Fee Simple
SqFt Source Estimated
Special Listing Condition Standard
Read Less

Bought with Kathy Muse Dove • EXIT Mid-Rivers Realty
GET MORE INFORMATION




