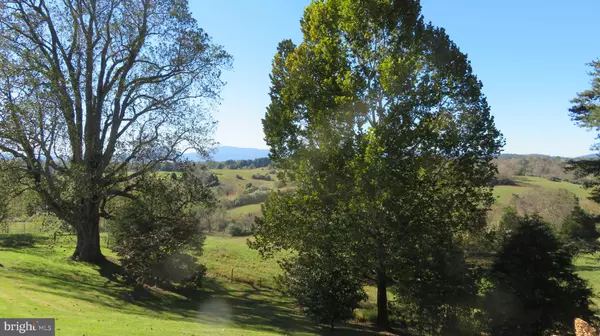For more information regarding the value of a property, please contact us for a free consultation.
5790 LEEDS MANOR RD Hume, VA 22639
Want to know what your home might be worth? Contact us for a FREE valuation!

Our team is ready to help you sell your home for the highest possible price ASAP
Key Details
Sold Price $2,095,000
Property Type Single Family Home
Sub Type Detached
Listing Status Sold
Purchase Type For Sale
Square Footage 4,663 sqft
Price per Sqft $449
Subdivision Leeds Manor Orchards
MLS Listing ID VAFQ165164
Sold Date 06/08/20
Style Other
Bedrooms 3
Full Baths 4
Half Baths 1
HOA Y/N N
Abv Grd Liv Area 4,663
Originating Board BRIGHT
Year Built 2008
Annual Tax Amount $7,714
Tax Year 2019
Lot Size 50.500 Acres
Acres 50.5
Property Description
Equally at home in the French, English, or Virginia countryside, Bleu Monte Farm is both cosmopolitan and yet firmly grounded in the local landscape. The manor house is grand and welcoming at the same time and nestled on a knoll overlooking the Blue Ridge Mountains. While built in the 21st century with all modern technology and conveniences, there are elements of centuries past wonderfully incorporated into this thoughtfully designed home. Outside of some plantings near the house and in the walled garden, the grounds have been kept rustic and pastoral, and are a mix of field, forest and stream all bounded by views of the Blue Ridge in the distance. A remarkable country retreat waiting for your personal signature. Luxury finishes throughout. Basement is unfinished but configured and plumbed for an additional bedroom and bath. Elevator shaft in place for future use. Grounds are rolling pastures (currently in cattle) but suitable for horses or other livestock.
Location
State VA
County Fauquier
Zoning RA
Direction Northeast
Rooms
Other Rooms Living Room, Dining Room, Primary Bedroom, Bedroom 2, Bedroom 3, Kitchen, Family Room, Library, Foyer, Mud Room, Other, Storage Room, Bathroom 2, Bathroom 3, Primary Bathroom, Half Bath
Basement Other
Interior
Interior Features Butlers Pantry, Breakfast Area, Attic/House Fan, Central Vacuum, Elevator, Exposed Beams, Kitchen - Gourmet, Primary Bath(s), Upgraded Countertops, Wine Storage, Wood Floors
Hot Water Electric
Heating Forced Air
Cooling Central A/C, Geothermal
Fireplaces Number 2
Fireplaces Type Gas/Propane, Wood, Stone
Equipment Built-In Microwave, Central Vacuum, Cooktop, Dishwasher, Dryer, Exhaust Fan, Icemaker, Oven - Wall, Range Hood, Oven/Range - Gas, Washer
Fireplace Y
Appliance Built-In Microwave, Central Vacuum, Cooktop, Dishwasher, Dryer, Exhaust Fan, Icemaker, Oven - Wall, Range Hood, Oven/Range - Gas, Washer
Heat Source Geo-thermal
Exterior
Exterior Feature Balcony, Patio(s), Terrace
Fence Barbed Wire, Board
Utilities Available Propane, Under Ground
Water Access N
View Creek/Stream, Mountain, Pasture, Scenic Vista
Accessibility None, Elevator
Porch Balcony, Patio(s), Terrace
Garage N
Building
Lot Description Open, Partly Wooded, Private, Rural, Secluded, Stream/Creek
Story 3+
Sewer On Site Septic
Water Well
Architectural Style Other
Level or Stories 3+
Additional Building Above Grade, Below Grade
New Construction N
Schools
School District Fauquier County Public Schools
Others
Senior Community No
Tax ID 6927-43-9623
Ownership Fee Simple
SqFt Source Assessor
Security Features Security System
Horse Property Y
Special Listing Condition Standard
Read Less

Bought with Lara Adeosun • Pearson Smith Realty, LLC



