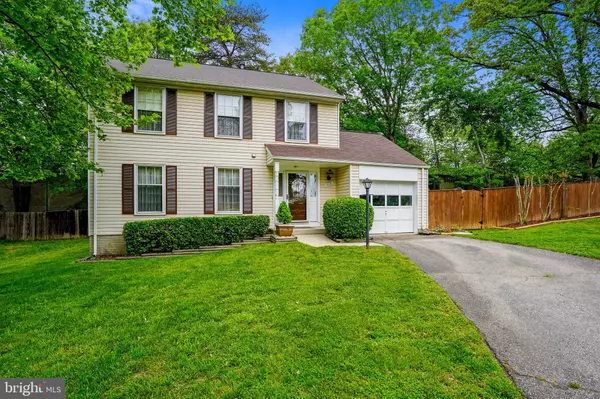For more information regarding the value of a property, please contact us for a free consultation.
13191 ARMSTEAD ST Woodbridge, VA 22191
Want to know what your home might be worth? Contact us for a FREE valuation!

Our team is ready to help you sell your home for the highest possible price ASAP
Key Details
Sold Price $438,500
Property Type Single Family Home
Sub Type Detached
Listing Status Sold
Purchase Type For Sale
Square Footage 2,480 sqft
Price per Sqft $176
Subdivision Maben Woods
MLS Listing ID VAPW520670
Sold Date 07/08/21
Style Colonial
Bedrooms 3
Full Baths 3
Half Baths 1
HOA Y/N N
Abv Grd Liv Area 1,680
Originating Board BRIGHT
Year Built 1987
Annual Tax Amount $3,946
Tax Year 2021
Lot Size 10,219 Sqft
Acres 0.23
Property Description
** Motivated Sellers will consider all offers!**Contract fell through due to buyer not being able to get financing. Looking for a great commute-- this Colonial on a cul-de-sac less than 2 miles and only about 5 min off I-95 is the home for you. 11 miles to Ft. Belvoir and 14 miles to Quantico make it the perfect home for these 2 bustling places of employment. This home is also close to Prince William Pkwy for an easy drive over to Manassas. It is near popular Lake Ridge and the beautiful Occoquan river. Over 2400 square foot of living space which includes the finished basement with a full bath. Whirlpool Cabrio washer and dryer with steaming function. Finish that off with an 18 X 20 deck and a beautiful fenced yard on a corner lot means you shouldn't wait to tour this welcoming home.
Location
State VA
County Prince William
Zoning R4
Rooms
Basement Other, Connecting Stairway, Outside Entrance, Interior Access, Sump Pump, Walkout Stairs, Windows, Fully Finished
Interior
Interior Features Attic, Carpet, Ceiling Fan(s), Chair Railings, Dining Area, Family Room Off Kitchen, Floor Plan - Traditional, Formal/Separate Dining Room, Kitchen - Galley, Tub Shower, Walk-in Closet(s), Window Treatments, Wood Floors
Hot Water Natural Gas
Heating Forced Air, Heat Pump(s)
Cooling Central A/C
Flooring Carpet, Hardwood, Vinyl
Equipment Dishwasher, Disposal, Dryer - Electric, Dryer - Front Loading, ENERGY STAR Refrigerator, Exhaust Fan, Freezer, Oven - Self Cleaning, Oven - Single, Oven/Range - Gas, Range Hood, Refrigerator, Stove, Washer, Water Heater
Furnishings No
Fireplace N
Window Features Screens,Wood Frame
Appliance Dishwasher, Disposal, Dryer - Electric, Dryer - Front Loading, ENERGY STAR Refrigerator, Exhaust Fan, Freezer, Oven - Self Cleaning, Oven - Single, Oven/Range - Gas, Range Hood, Refrigerator, Stove, Washer, Water Heater
Heat Source Natural Gas
Laundry Basement
Exterior
Exterior Feature Deck(s)
Parking Features Garage - Front Entry
Garage Spaces 3.0
Fence Wood
Utilities Available Cable TV, Electric Available, Natural Gas Available, Water Available
Water Access N
Roof Type Shingle
Accessibility None
Porch Deck(s)
Attached Garage 1
Total Parking Spaces 3
Garage Y
Building
Lot Description Corner, Cul-de-sac, Front Yard, Landscaping, Level, No Thru Street, Rear Yard, SideYard(s)
Story 3
Sewer Public Sewer
Water Public
Architectural Style Colonial
Level or Stories 3
Additional Building Above Grade, Below Grade
Structure Type Dry Wall
New Construction N
Schools
School District Prince William County Public Schools
Others
Pets Allowed Y
Senior Community No
Tax ID 8392-58-1270
Ownership Fee Simple
SqFt Source Assessor
Acceptable Financing Cash, Conventional, FHA, VA
Horse Property N
Listing Terms Cash, Conventional, FHA, VA
Financing Cash,Conventional,FHA,VA
Special Listing Condition Standard
Pets Allowed No Pet Restrictions
Read Less

Bought with Cindy Stephanie Flores • Fairfax Realty Select



