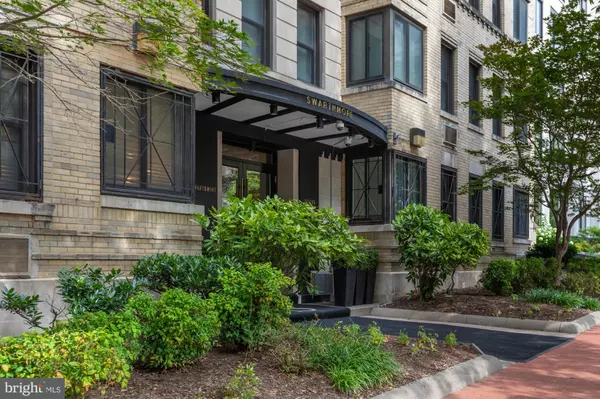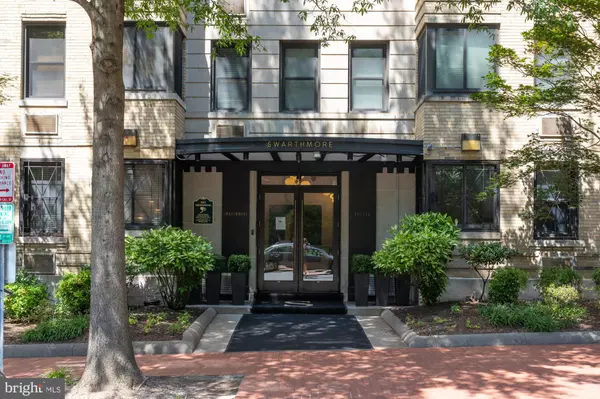For more information regarding the value of a property, please contact us for a free consultation.
1010 25TH ST NW #306 Washington, DC 20037
Want to know what your home might be worth? Contact us for a FREE valuation!

Our team is ready to help you sell your home for the highest possible price ASAP
Key Details
Sold Price $224,000
Property Type Condo
Sub Type Condo/Co-op
Listing Status Sold
Purchase Type For Sale
Square Footage 381 sqft
Price per Sqft $587
Subdivision Foggy Bottom
MLS Listing ID DCDC2004326
Sold Date 08/27/21
Style Art Deco
Full Baths 1
Condo Fees $320/mo
HOA Y/N N
Abv Grd Liv Area 381
Originating Board BRIGHT
Year Built 1938
Annual Tax Amount $1,945
Tax Year 2020
Property Description
Welcome to 1010 25th Street NW, Unit 306 at the Swarthmore. Conveniently located on the corner of 25th and K Street in Foggy Bottom and steps away from Georgetown, this charming studio has everything any city-dweller needs in and outside of the home. Having undergone over 25K in restorations, this unit has a full kitchen with stainless steel appliances, huge walk-in closet, formal dining space, new light fixtures, window shutters, unique arch detailing, high ceilings, refinished parquet floors and a fresh bathroom finished with marble floors and subway tiles.
The building common spaces and lobby have also been updated featuring numerous amenities including a rooftop deck with great views, secured building access, bike storage, fitness room, courtyard with grilling area, on-site management and communal laundry. Each unit has its own basement storage area and are excellent investment or rental properties. With a walk score of 98, transit score of 85 and a bike score of 93 everything you need is blocks away including Trader Joes, Foggy Bottom Metro, Tatte Bakery & Cafe, George Washington University & Hospital, Georgetown University as well West End shopping and dining. *Photos have been virtually staged*
Location
State DC
County Washington
Zoning RA-5
Interior
Interior Features Dining Area, Floor Plan - Traditional, Walk-in Closet(s), Wood Floors
Hot Water Electric
Heating Wall Unit
Cooling Wall Unit
Flooring Hardwood
Fireplace N
Heat Source Electric
Laundry Common
Exterior
Amenities Available Fitness Center, Common Grounds, Elevator, Exercise Room, Extra Storage, Laundry Facilities, Picnic Area
Water Access N
Accessibility Elevator
Garage N
Building
Story 1
Unit Features Garden 1 - 4 Floors
Sewer Public Sewer
Water Public
Architectural Style Art Deco
Level or Stories 1
Additional Building Above Grade, Below Grade
Structure Type Plaster Walls,Dry Wall
New Construction N
Schools
School District District Of Columbia Public Schools
Others
Pets Allowed N
HOA Fee Include Common Area Maintenance,Custodial Services Maintenance,Ext Bldg Maint,Sewer,Trash,Management,Snow Removal
Senior Community No
Tax ID 0015//2126
Ownership Condominium
Special Listing Condition Standard
Read Less

Bought with Nancy V Miranda • RE/MAX Allegiance



