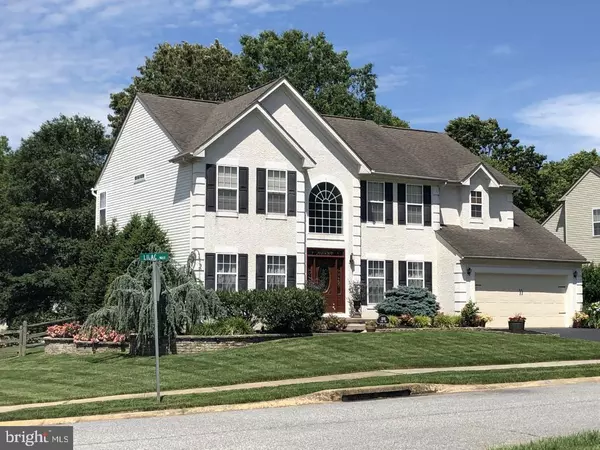For more information regarding the value of a property, please contact us for a free consultation.
100 LILAC WAY Newark, DE 19702
Want to know what your home might be worth? Contact us for a FREE valuation!

Our team is ready to help you sell your home for the highest possible price ASAP
Key Details
Sold Price $460,000
Property Type Single Family Home
Sub Type Detached
Listing Status Sold
Purchase Type For Sale
Square Footage 3,275 sqft
Price per Sqft $140
Subdivision Cinnamon Station
MLS Listing ID DENC507228
Sold Date 10/09/20
Style Colonial
Bedrooms 4
Full Baths 2
Half Baths 1
HOA Fees $32/ann
HOA Y/N Y
Abv Grd Liv Area 3,275
Originating Board BRIGHT
Year Built 2002
Annual Tax Amount $3,636
Tax Year 2019
Lot Size 0.370 Acres
Acres 0.37
Lot Dimensions 95 x 164
Property Description
Visit this home virtually: http://www.vht.com/434096004/IDXS - Location, Location, Location! Welcome to the highly sought after neighborhood of Cinnamon Station, which is within a 5 mile radius of the Newark Charter Schools. This neighborhood is a true gem, Prepare to be impressed by the superbly maintained and presented home. Constructed over two levels, this home enjoys abundant natural light and a layout designed for easy living and entertainment. This home is nestled on .37 Acre Corner Lot, fully fenced in with mature trees, extensive EP Henry hardscaped beds, expansive EP Henry hardscaped patio and Hot Tub Spa that makes this outdoor Oasis truly special. A newer Feather River front door welcomes you inside. You will love the grand 2 story foyer while boasting an elegant living room and dining room with newer hardwood flooring. The main level incorporates a generously proportioned kitchen with center island and features newer whirlpool stainless appliances, wood cabinets, tile backsplash (2020), Granite countertops (2020) and tile flooring. With a great view from the kitchen through to both the Sunroom with abundant natural light and skylights and the family room with its gas burning fireplace provides comfort and warmth in the wintertime and is a focal point when entertaining. There is a great office with a view of the beautiful rear yard located on the main level off of the family room. As we begin the ascent to the upper level, we note the dual staircases and the expansive overlook to the family room with the two story gas burning fireplace and the amazing view from the two story glare reflective coated windows to the gorgeous rear yard. Once we arrive to the owners Suite we are drawn in by the generous size, the additional sitting area, dual walk in closets and the owners bath retreat which features a soaking tub, dual sinks, and a separate walk in shower. Down the hall, we are met with three amply sized bedrooms and a lovely hall bath. Other Highlights of this property include vaulted ceilings. upgraded lighting and fixtures, newer hardwood floors, NEW granite countertops and tile backsplash, newer whirlpool appliances, NEW HVAC, newer Vanity and mirrors in Owners bath retreat, and Newer Garage door. This home has curb appeal, beauty, space for storage, great yard, new HVAC, low HOA and is within a 5 mile radius of the infamous Newark Charter Schools and I95. Schedule your tour today and be in and ready for the Holidays!
Location
State DE
County New Castle
Area Newark/Glasgow (30905)
Zoning NC21
Rooms
Basement Unfinished
Interior
Hot Water Natural Gas
Heating Forced Air
Cooling Ceiling Fan(s), Central A/C
Flooring Hardwood, Partially Carpeted, Tile/Brick
Fireplaces Number 1
Equipment Built-In Microwave, Built-In Range, Dishwasher, Disposal, Dryer - Electric, Icemaker, Refrigerator, Washer
Fireplace Y
Appliance Built-In Microwave, Built-In Range, Dishwasher, Disposal, Dryer - Electric, Icemaker, Refrigerator, Washer
Heat Source Central, Natural Gas
Laundry Main Floor
Exterior
Exterior Feature Patio(s)
Parking Features Garage - Front Entry
Garage Spaces 4.0
Fence Split Rail
Water Access N
Roof Type Shingle
Street Surface Black Top
Accessibility Low Pile Carpeting
Porch Patio(s)
Total Parking Spaces 4
Garage N
Building
Lot Description Cul-de-sac, Front Yard, Landscaping, Rear Yard, SideYard(s)
Story 2
Sewer Public Sewer
Water Public
Architectural Style Colonial
Level or Stories 2
Additional Building Above Grade, Below Grade
Structure Type Cathedral Ceilings,Dry Wall,9'+ Ceilings,2 Story Ceilings,Vaulted Ceilings
New Construction N
Schools
School District Christina
Others
Senior Community No
Tax ID 11-013.30-024
Ownership Fee Simple
SqFt Source Assessor
Security Features Security System
Acceptable Financing Cash, Conventional, FHA
Horse Property Y
Listing Terms Cash, Conventional, FHA
Financing Cash,Conventional,FHA
Special Listing Condition Standard
Read Less

Bought with Jeffrey Custis • Coldwell Banker Realty



