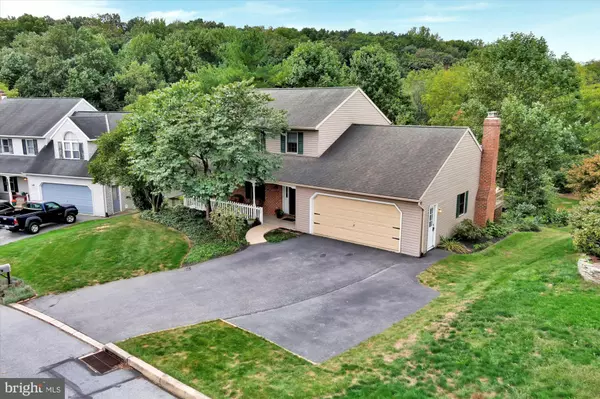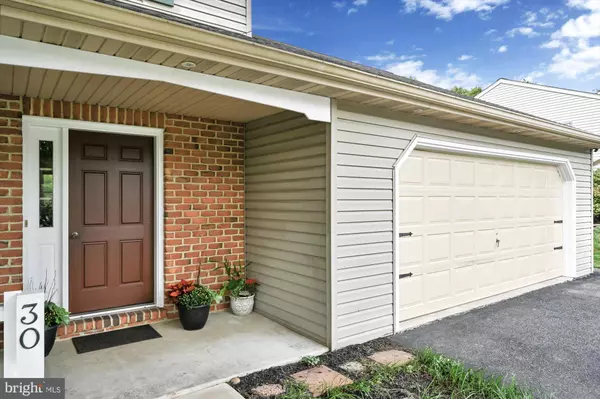For more information regarding the value of a property, please contact us for a free consultation.
30 ROLLING HILL DR Lititz, PA 17543
Want to know what your home might be worth? Contact us for a FREE valuation!

Our team is ready to help you sell your home for the highest possible price ASAP
Key Details
Sold Price $385,000
Property Type Single Family Home
Sub Type Detached
Listing Status Sold
Purchase Type For Sale
Square Footage 2,852 sqft
Price per Sqft $134
Subdivision Wheatfield Estates
MLS Listing ID PALA2025892
Sold Date 11/23/22
Style Colonial
Bedrooms 4
Full Baths 3
HOA Y/N N
Abv Grd Liv Area 1,896
Originating Board BRIGHT
Year Built 1990
Annual Tax Amount $4,798
Tax Year 2022
Lot Size 0.680 Acres
Acres 0.68
Property Description
Lots to love in this well-maintained 1-owner Lititz gem! This 4 bedroom, 3 bath home is located on a quiet street in a small development 2 miles from Rt 222 for an easy commute, and offers first floor bedroom. Property highlights include all electric home with geothermal heat pump for low electric bills, private rear yard backed by woods, updated kitchen, finished basement with wood stove, freshly painted through out, laminate flooring throughout most of the living area, many great outside living spaces, and more! Main floor is very flexible in terms of use- rooms currently used as office and formal dining room can be enclosed to turn into an owner or in-law suite with a closet and private living area. The eat-in kitchen was recently updated with granite counters, tile backsplash, granite double bowl sink, and pull-out shelves. The living room boasts recessed lighting, wood burning fireplace, and french doors to the large deck. The finished basement includes a large great room, wood stove den with lots of built-ins, a hand-made stone wall and hearth from local stone, a workshop and storage. The 2nd floor has 3 bedroom and 2 full baths. All closets have their own lights and the primary bedroom has its own private bath with stall shower.
The terrace yard allows for plenty of outdoor activities - the top section is perfect for sitting by a fire pit in front of the pergola, the sloped part is a great sledding hill, the bottom flat section (previously used as a volleyball court), and the the bottom section across the stream has clay quait pits and a fire pit. See deer, foxes, owls and hawks in the back yard, and listen to the owls and watch the stars at night! Terraced beds have lots of bulbs and perennial flowers to enjoy for all seasons, and square garden bed by the shed is great for vegetable garden.
Location
State PA
County Lancaster
Area Warwick Twp (10560)
Zoning RESIDENTIAL
Direction East
Rooms
Other Rooms Living Room, Dining Room, Bedroom 2, Bedroom 3, Kitchen, Family Room, Den, Bedroom 1, Laundry, Office, Storage Room, Workshop, Bathroom 1, Bathroom 2
Basement Daylight, Full, Full, Partially Finished, Poured Concrete, Windows, Workshop
Main Level Bedrooms 1
Interior
Interior Features Attic, Combination Kitchen/Dining, Family Room Off Kitchen, Floor Plan - Traditional, Formal/Separate Dining Room, Kitchen - Eat-In, Recessed Lighting, Upgraded Countertops, Water Treat System, Wood Stove
Hot Water Electric
Heating Forced Air, Heat Pump(s), Energy Star Heating System, Programmable Thermostat, Other
Cooling Central A/C
Fireplaces Number 1
Fireplaces Type Brick
Equipment Built-In Microwave, Dishwasher, Disposal, Dryer - Electric, Oven/Range - Electric, Water Conditioner - Owned, Washer, Water Heater - High-Efficiency
Fireplace Y
Window Features Double Pane,Vinyl Clad
Appliance Built-In Microwave, Dishwasher, Disposal, Dryer - Electric, Oven/Range - Electric, Water Conditioner - Owned, Washer, Water Heater - High-Efficiency
Heat Source Electric
Laundry Main Floor
Exterior
Exterior Feature Deck(s), Patio(s), Porch(es)
Garage Built In, Garage - Front Entry, Garage Door Opener
Garage Spaces 6.0
Waterfront N
Water Access N
View Creek/Stream, Trees/Woods
Roof Type Asphalt
Accessibility >84\" Garage Door, 32\"+ wide Doors, 36\"+ wide Halls
Porch Deck(s), Patio(s), Porch(es)
Parking Type Attached Garage, Driveway, On Street, Off Street
Attached Garage 2
Total Parking Spaces 6
Garage Y
Building
Lot Description Backs to Trees, Front Yard, Landscaping, Private, Rear Yard, Stream/Creek, Sloping
Story 2
Foundation Active Radon Mitigation, Concrete Perimeter
Sewer Public Sewer
Water Public
Architectural Style Colonial
Level or Stories 2
Additional Building Above Grade, Below Grade
New Construction N
Schools
Elementary Schools John R Bonfield
Middle Schools Warwick
High Schools Warwick
School District Warwick
Others
Senior Community No
Tax ID 600-27587-0-0000
Ownership Fee Simple
SqFt Source Assessor
Acceptable Financing Cash, Conventional, FHA
Horse Property N
Listing Terms Cash, Conventional, FHA
Financing Cash,Conventional,FHA
Special Listing Condition Standard
Read Less

Bought with Casey Reid Ebersole • Keller Williams Elite
GET MORE INFORMATION




