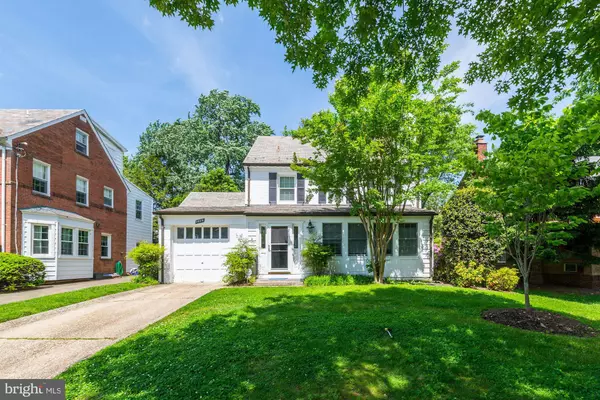For more information regarding the value of a property, please contact us for a free consultation.
2809 MCKINLEY PL NW Washington, DC 20015
Want to know what your home might be worth? Contact us for a FREE valuation!

Our team is ready to help you sell your home for the highest possible price ASAP
Key Details
Sold Price $1,325,000
Property Type Single Family Home
Sub Type Detached
Listing Status Sold
Purchase Type For Sale
Square Footage 2,168 sqft
Price per Sqft $611
Subdivision Chevy Chase
MLS Listing ID DCDC518356
Sold Date 07/06/21
Style Colonial
Bedrooms 3
Full Baths 2
Half Baths 2
HOA Y/N N
Abv Grd Liv Area 1,568
Originating Board BRIGHT
Year Built 1940
Annual Tax Amount $6,690
Tax Year 2020
Lot Size 6,102 Sqft
Acres 0.14
Property Description
Located on a quiet cul-de-sac, this classic white brick Colonial features large, open rooms on the main level to include the finished front porch, living room with fireplace and projection TV, hall powder room, dining area and renovated white kitchen with stainless steel appliances and a wood-topped island. The rear of the house flows beautifully to the patio and private, fenced yard. Upstairs are 3 bedrooms and 2 full baths, plus wide fixed stairs from the hall to a large storage attic with high ceilings that would be very easy to finish. The finished lower level rec room with separate entrance contains the laundry center, powder room and more storage. Don't miss the built-in speakers in the dining area and kitchen plus the living room is pre-wired for speakers. Replacement windows throughout. Garage and driveway parking. Metro bus at the corner and so close to Rock Creek Park. Lafayette/Deal/Wilson school cluster.
Location
State DC
County Washington
Zoning R
Rooms
Basement Fully Finished, Outside Entrance, Side Entrance, Walkout Stairs
Interior
Hot Water Natural Gas
Heating Forced Air
Cooling Central A/C
Flooring Hardwood
Fireplaces Number 1
Fireplaces Type Screen
Equipment Built-In Microwave, Dryer, Washer, Cooktop, Dishwasher, Disposal, Freezer, Refrigerator, Icemaker, Stove
Furnishings No
Fireplace Y
Appliance Built-In Microwave, Dryer, Washer, Cooktop, Dishwasher, Disposal, Freezer, Refrigerator, Icemaker, Stove
Heat Source Natural Gas
Laundry Basement
Exterior
Parking Features Garage Door Opener
Garage Spaces 1.0
Fence Rear
Water Access N
Accessibility Other
Attached Garage 1
Total Parking Spaces 1
Garage Y
Building
Lot Description Rear Yard
Story 3
Sewer Public Sewer
Water Public
Architectural Style Colonial
Level or Stories 3
Additional Building Above Grade, Below Grade
New Construction N
Schools
School District District Of Columbia Public Schools
Others
Senior Community No
Tax ID 2314//0004
Ownership Fee Simple
SqFt Source Assessor
Special Listing Condition Standard
Read Less

Bought with Jane McDonnell • Long & Foster Real Estate, Inc.



