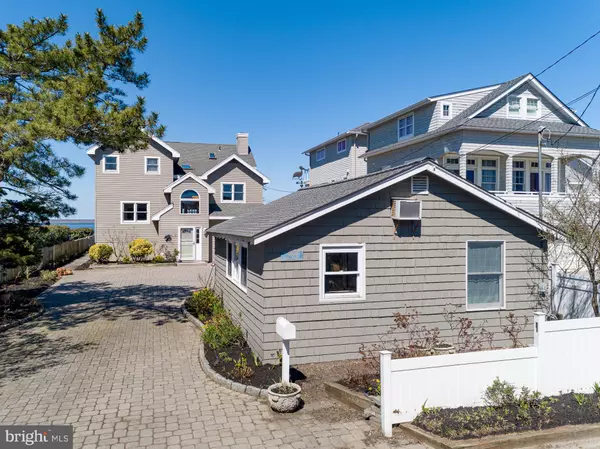For more information regarding the value of a property, please contact us for a free consultation.
7804 COMPASS ST Harvey Cedars, NJ 08008
Want to know what your home might be worth? Contact us for a FREE valuation!

Our team is ready to help you sell your home for the highest possible price ASAP
Key Details
Sold Price $2,100,000
Property Type Single Family Home
Sub Type Detached
Listing Status Sold
Purchase Type For Sale
Square Footage 1,776 sqft
Price per Sqft $1,182
Subdivision Harvey Cedars
MLS Listing ID NJOC408362
Sold Date 07/09/21
Style Coastal,Contemporary,Cottage
Bedrooms 4
Full Baths 2
Half Baths 1
HOA Y/N N
Abv Grd Liv Area 1,776
Originating Board BRIGHT
Year Built 1989
Annual Tax Amount $13,345
Tax Year 2020
Lot Size 7,800 Sqft
Acres 0.18
Lot Dimensions 50.00 x 164.00
Property Description
Bayfront in the heart of Harvey Cedars! Oversized 7,800 sq' bayfront tract with 50' of bay frontage, riparian grant, dock, and vinyl bulkhead. Main house with 4 bedrooms, 2.5 baths, gas hwbb heat, central a/c, new kitchen, new powder room, hardwood floors throughout, and huge bayfront master suite with private balcony. Outdoor features include a large bayfront deck with glass rails, brick drive, and abundant garden space. The "in town" location offers great convenience to the beach, shopping, dining, and more - just park the car put on your flip flops and enjoy! Use as is, continue updating, or use as a segue to new construction of a 3,900 sq' home - priced for all scenarios.
Location
State NJ
County Ocean
Area Harvey Cedars Boro (21510)
Zoning R-A
Rooms
Other Rooms Kitchen, Great Room, Laundry
Main Level Bedrooms 1
Interior
Interior Features Built-Ins, Ceiling Fan(s), Combination Dining/Living, Combination Kitchen/Dining, Floor Plan - Open, Kitchen - Gourmet, Kitchen - Island, Primary Bedroom - Bay Front, Primary Bath(s), Recessed Lighting, Skylight(s), Walk-in Closet(s), Upgraded Countertops, Wet/Dry Bar, Wood Floors
Hot Water Natural Gas, Tankless
Heating Baseboard - Hot Water
Cooling Central A/C
Flooring Hardwood, Ceramic Tile, Bamboo
Fireplaces Number 1
Fireplaces Type Gas/Propane
Equipment Built-In Range, Dishwasher, Disposal, Dryer - Front Loading, Oven/Range - Electric, Stainless Steel Appliances, Washer - Front Loading, Water Heater - Tankless
Furnishings Partially
Fireplace Y
Window Features Bay/Bow,Double Hung,Skylights,Insulated
Appliance Built-In Range, Dishwasher, Disposal, Dryer - Front Loading, Oven/Range - Electric, Stainless Steel Appliances, Washer - Front Loading, Water Heater - Tankless
Heat Source Natural Gas
Laundry Main Floor
Exterior
Exterior Feature Balcony, Deck(s), Patio(s)
Parking Features Garage - Front Entry, Inside Access, Garage Door Opener
Garage Spaces 5.0
Waterfront Description Riparian Grant
Water Access Y
View Bay
Roof Type Asphalt,Shingle
Accessibility None
Porch Balcony, Deck(s), Patio(s)
Attached Garage 1
Total Parking Spaces 5
Garage Y
Building
Lot Description Bulkheaded
Story 2
Foundation Pilings
Sewer Public Sewer
Water Public
Architectural Style Coastal, Contemporary, Cottage
Level or Stories 2
Additional Building Above Grade, Below Grade
New Construction N
Others
Senior Community No
Tax ID 10-00050-00002
Ownership Fee Simple
SqFt Source Estimated
Special Listing Condition Standard
Read Less

Bought with Craig Stefanoni • BHHS Zack Shore REALTORS



