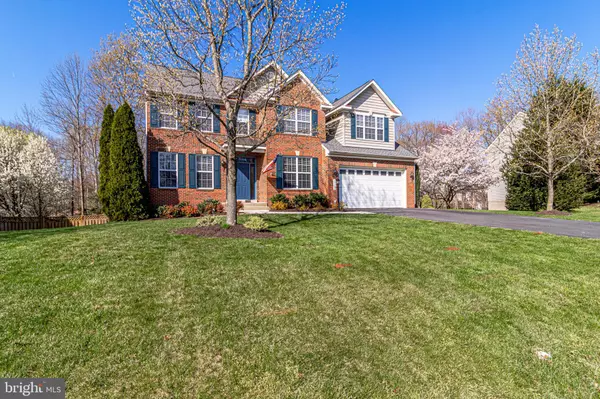For more information regarding the value of a property, please contact us for a free consultation.
13024 QUAY CT Woodbridge, VA 22193
Want to know what your home might be worth? Contact us for a FREE valuation!

Our team is ready to help you sell your home for the highest possible price ASAP
Key Details
Sold Price $725,000
Property Type Single Family Home
Sub Type Detached
Listing Status Sold
Purchase Type For Sale
Square Footage 3,900 sqft
Price per Sqft $185
Subdivision Dale City
MLS Listing ID VAPW518880
Sold Date 05/12/21
Style Colonial
Bedrooms 5
Full Baths 3
Half Baths 1
HOA Y/N N
Abv Grd Liv Area 2,858
Originating Board BRIGHT
Year Built 2002
Annual Tax Amount $6,410
Tax Year 2021
Lot Size 0.460 Acres
Acres 0.46
Property Description
Attractive 5 Bedroom, 3.5 Bath Brick Front Colonial Situated on a Picturesque Lot Backingto Trees with a Peaceful Backyard Retreat and Cul-De-Sac Location! Inside, this Lovely Home Offers Gracious Living Spaces, Including the Formal Living Room and Dining Room with Exquisite Moldings, Home Office/Study withFrench Doors, and a Spacious Family Room with a Gas Fireplace. Enjoy the Gourmet Kitchen with Granite Counters, Tile Backsplash, 42" Cabinets, Center Island, Newer Stainless Steel Appliances (2019), Recessed Lighting, Pantry, and a Breakfast Area with a Door Leading to the Deck Overlooking the Private Backyard and Trees! Main Level Laundry/Mudroom with Upgraded Custom Tile Flooring.Upper Level Boasts 4 Bedrooms, Including the Expansive Owner's Suite with a Tray Ceiling, Sitting Room/Home Office, Walk-In Closet, and Newly Renovated Spa-Inspired Bathroom (2020) with a Soaking Tub, Separate Shower, Custom Tiling, and a Dual Sink Vanity.The Walkout, Finished Lower Level Offers a Sizable Recreation Room, Exercise Area, Recently Modernized Full Bathroom (2017), Optional Fifth Bedroom/Den, Storage Room, and Utility Room. Gleaming Hardwood Floors Throughout Main Level (Family Room has Newer Carpet) and Freshly Painted. Beautiful Inground Heated Pool and Built-In Spa with Air Jets at the End of Pool, Enjoy Sunny Days on the Lower Sun Deck, and a Paver Patio with Fire Pit. Roof Replaced (2016), Dual HVAC Systems Replaced (2012), Newer Washer/Dryer (2019), Newer Front Door/Transoms (2020), Driveway and Front Walkway Replaced (2019), Trex Decking on Upper & Lower Decks (2016), and PoolTiling Replaced (2019). This Home is a Must See! Conveniently Located Near Stonebridge at Potomac Town Center, Potomac Mills, Shopping, Restaurants, Harris Teeter Grocery Store, Hospital, and I-95!
Location
State VA
County Prince William
Zoning RPC
Rooms
Other Rooms Living Room, Dining Room, Primary Bedroom, Sitting Room, Bedroom 2, Bedroom 3, Bedroom 4, Bedroom 5, Kitchen, Family Room, Study, Laundry, Recreation Room, Storage Room, Utility Room, Bathroom 2, Bathroom 3, Primary Bathroom
Basement Full, Daylight, Full, Improved, Outside Entrance, Rear Entrance, Walkout Level, Windows
Interior
Interior Features Attic, Breakfast Area, Carpet, Ceiling Fan(s), Dining Area, Family Room Off Kitchen, Kitchen - Eat-In, Kitchen - Island, Kitchen - Table Space, Pantry, Primary Bath(s), Recessed Lighting, Upgraded Countertops, Walk-in Closet(s), Wood Floors
Hot Water Natural Gas
Heating Forced Air
Cooling Ceiling Fan(s), Central A/C
Flooring Carpet, Ceramic Tile, Hardwood, Other
Fireplaces Number 1
Fireplaces Type Mantel(s)
Equipment Built-In Microwave, Dishwasher, Disposal, Dryer, Icemaker, Refrigerator, Stainless Steel Appliances, Stove, Washer
Fireplace Y
Appliance Built-In Microwave, Dishwasher, Disposal, Dryer, Icemaker, Refrigerator, Stainless Steel Appliances, Stove, Washer
Heat Source Natural Gas
Laundry Main Floor
Exterior
Exterior Feature Deck(s)
Parking Features Garage Door Opener, Garage - Front Entry
Garage Spaces 2.0
Fence Rear
Pool In Ground
Water Access N
View Trees/Woods
Accessibility None
Porch Deck(s)
Attached Garage 2
Total Parking Spaces 2
Garage Y
Building
Lot Description Backs to Trees, Landscaping, Trees/Wooded, Cul-de-sac
Story 3
Sewer Public Sewer
Water Public
Architectural Style Colonial
Level or Stories 3
Additional Building Above Grade, Below Grade
Structure Type 9'+ Ceilings
New Construction N
Schools
Elementary Schools Penn
Middle Schools Beville
High Schools Charles J. Colgan Senior
School District Prince William County Public Schools
Others
Senior Community No
Tax ID 8092-59-0124
Ownership Fee Simple
SqFt Source Assessor
Special Listing Condition Standard
Read Less

Bought with Dominic R. Mason • EXP Realty, LLC
GET MORE INFORMATION




