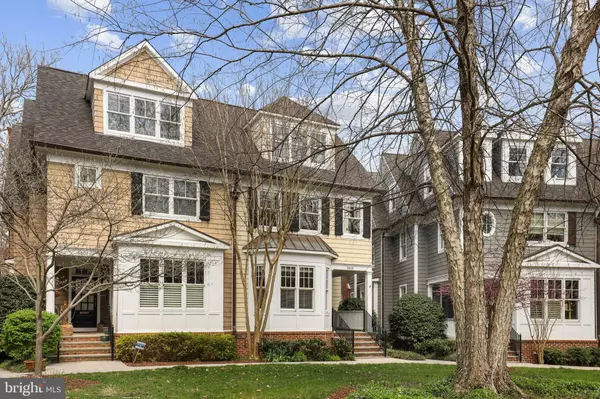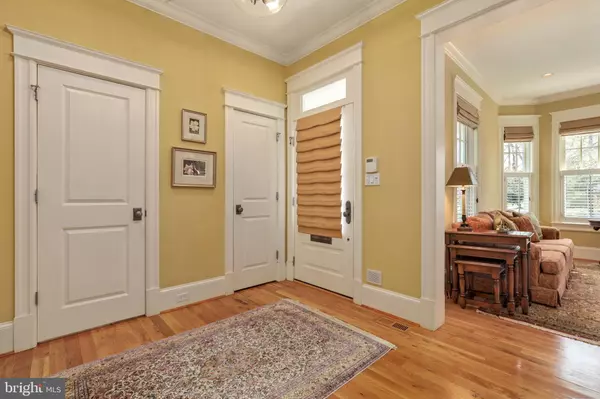For more information regarding the value of a property, please contact us for a free consultation.
3905 ALBEMARLE ST NW Washington, DC 20016
Want to know what your home might be worth? Contact us for a FREE valuation!

Our team is ready to help you sell your home for the highest possible price ASAP
Key Details
Sold Price $1,650,000
Property Type Townhouse
Sub Type End of Row/Townhouse
Listing Status Sold
Purchase Type For Sale
Square Footage 3,886 sqft
Price per Sqft $424
Subdivision Chevy Chase
MLS Listing ID DCDC514238
Sold Date 05/18/21
Style Traditional
Bedrooms 4
Full Baths 4
Half Baths 1
HOA Fees $208/ann
HOA Y/N Y
Abv Grd Liv Area 3,086
Originating Board BRIGHT
Year Built 2003
Annual Tax Amount $13,858
Tax Year 2020
Lot Size 3,439 Sqft
Acres 0.08
Property Description
Welcome to the home of your dreams in an unbeatable location! This incredible Gibson-built 3,000+ square foot home with additional finished lower level offers everything you could want in luxury and convenience and the lowest HOA fee youll find in DC. The kitchen is perfectly suited for a gourmet chef, complete with high end appliances and a hooded stove. Cabinets and countertop space abound! The front sitting room features exquisite high quality built-ins perfect for displaying your art and book collection while the rear living room features a stone hearth and fireplace to provide a cozy spot to enjoy with family and friends. The principal suite has two cavernous walk-in closets, a private balcony, and a bathroom that serves as your personal spa. This floor also has a guest room with an en suite bathroom and a separate study/work/nursery nook. The top floor offers two guest rooms as well as the perfect place to set-up a home office or man cave. The fully finished basement is great for a home gym, additional guest space, or playroom. The two-car attached garage is wonderful, there is also a 3rd designated parking spot just outside, and the common backyard is great for kids. Best of all, you are steps from the Tenleytown/American University metro, Whole Foods, Wawa, Target, Ace Hardware, CVS, and so much more! This home is in the Janney, Deal, and Wilson School District.
Location
State DC
County Washington
Zoning R-1-B
Rooms
Basement Fully Finished
Interior
Hot Water Natural Gas
Heating Zoned, Forced Air
Cooling Central A/C
Fireplaces Number 1
Heat Source Natural Gas
Exterior
Parking Features Basement Garage
Garage Spaces 3.0
Water Access N
Accessibility None
Attached Garage 2
Total Parking Spaces 3
Garage Y
Building
Story 3
Sewer Public Sewer
Water Public
Architectural Style Traditional
Level or Stories 3
Additional Building Above Grade, Below Grade
New Construction N
Schools
Elementary Schools Janney
Middle Schools Deal
High Schools Jackson-Reed
School District District Of Columbia Public Schools
Others
Senior Community No
Tax ID 1772//0006
Ownership Fee Simple
SqFt Source Estimated
Special Listing Condition Standard
Read Less

Bought with Kevin Gray • Compass



