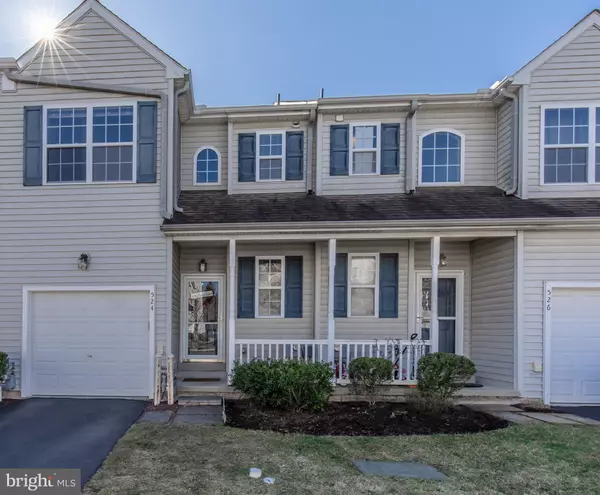For more information regarding the value of a property, please contact us for a free consultation.
524 ONWARD AVE Phoenixville, PA 19460
Want to know what your home might be worth? Contact us for a FREE valuation!

Our team is ready to help you sell your home for the highest possible price ASAP
Key Details
Sold Price $286,000
Property Type Townhouse
Sub Type Interior Row/Townhouse
Listing Status Sold
Purchase Type For Sale
Square Footage 1,832 sqft
Price per Sqft $156
Subdivision French Creek Townh
MLS Listing ID PACT503066
Sold Date 07/27/20
Style Traditional
Bedrooms 2
Full Baths 2
Half Baths 1
HOA Fees $85/mo
HOA Y/N Y
Abv Grd Liv Area 1,832
Originating Board BRIGHT
Year Built 2006
Annual Tax Amount $5,152
Tax Year 2020
Lot Size 950 Sqft
Acres 0.02
Lot Dimensions 0.00 x 0.00
Property Description
Welcome to 524 Onward Ave of Phoenixville in French Creek Townhomes. A short walk has you on Bridge Street with many great restaurants and entertainment venues. Enter this open floor plan townhome which offers great natural light. Well sized kitchen, dining area and living room with fireplace highlight the first floor. Off the living room is a new deck with a nice view of Bridge Street. Also on the first floor is a half bathroom and a 1 car garage. Upstairs has two master bedrooms with full bathrooms and an oversized laundry room with utility sink. Also upstairs is the attic access with a pull-down staircase to extra storage space. Downstairs offers a finished walkout basement with plenty of space for you to get creative. Schedule your showing today, you don't want to miss out on this one!
Location
State PA
County Chester
Area Phoenixville Boro (10315)
Zoning MR
Rooms
Other Rooms Dining Room, Primary Bedroom, Bedroom 2, Kitchen, Family Room, Bathroom 2, Primary Bathroom, Half Bath
Basement Full
Interior
Interior Features Ceiling Fan(s), Attic, Carpet, Dining Area, Primary Bath(s), Recessed Lighting, Walk-in Closet(s)
Hot Water Electric
Heating Forced Air
Cooling Central A/C
Flooring Carpet, Laminated
Fireplaces Number 1
Fireplaces Type Electric
Equipment Built-In Microwave, Dryer, Dishwasher, Exhaust Fan, Oven/Range - Electric, Refrigerator, Stainless Steel Appliances, Washer
Fireplace Y
Appliance Built-In Microwave, Dryer, Dishwasher, Exhaust Fan, Oven/Range - Electric, Refrigerator, Stainless Steel Appliances, Washer
Heat Source Natural Gas
Laundry Main Floor
Exterior
Exterior Feature Terrace
Parking Features Inside Access
Garage Spaces 1.0
Utilities Available Cable TV Available
Water Access N
Accessibility None
Porch Terrace
Attached Garage 1
Total Parking Spaces 1
Garage Y
Building
Story 2
Sewer Public Sewer
Water Public
Architectural Style Traditional
Level or Stories 2
Additional Building Above Grade, Below Grade
New Construction N
Schools
Elementary Schools Phoenixville Area Kdg Center
Middle Schools Phoenixville Area
High Schools Phoenixville Area
School District Phoenixville Area
Others
HOA Fee Include Common Area Maintenance,Lawn Maintenance,Parking Fee,Snow Removal
Senior Community No
Tax ID 15-09 -0930
Ownership Fee Simple
SqFt Source Assessor
Acceptable Financing Cash, Conventional, FHA, VA
Listing Terms Cash, Conventional, FHA, VA
Financing Cash,Conventional,FHA,VA
Special Listing Condition Standard
Read Less

Bought with Angela Teles • Bonaventure Realty
GET MORE INFORMATION




