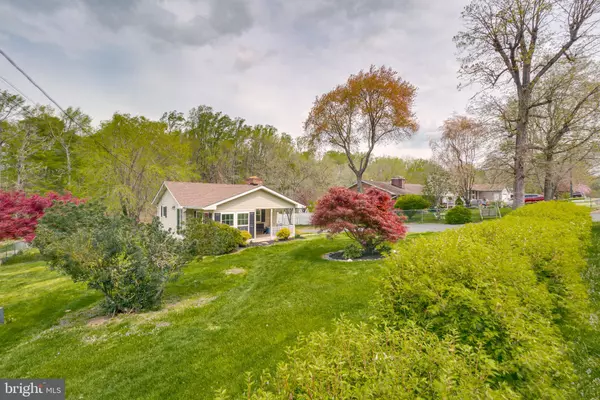For more information regarding the value of a property, please contact us for a free consultation.
1610 SHIRLEY AVE Joppa, MD 21085
Want to know what your home might be worth? Contact us for a FREE valuation!

Our team is ready to help you sell your home for the highest possible price ASAP
Key Details
Sold Price $260,000
Property Type Single Family Home
Sub Type Detached
Listing Status Sold
Purchase Type For Sale
Square Footage 576 sqft
Price per Sqft $451
Subdivision Green Acres
MLS Listing ID MDHR259030
Sold Date 05/26/21
Style Bungalow
Bedrooms 2
Full Baths 2
HOA Y/N N
Abv Grd Liv Area 576
Originating Board BRIGHT
Year Built 1950
Annual Tax Amount $1,426
Tax Year 2020
Lot Size 0.551 Acres
Acres 0.55
Property Description
Want to be live near everything, but feel like you are in the country...well look no more!! Come enjoy this fully rehabbed home with beautiful trees and gardens. Whether you are sitting on your front porch, hanging out in your yard, or relaxing in your new home, you will be surrounded by a peaceful setting. This house has been rehabbed from top to bottom including a new roof, primary first floor en-suite, finished basement with fireplace (as-is), oversized one car garage (as-is), plenty of parking all sitting on over a half acre. The tax records shows the house is 576 sq ft, but that was before the sunroom on the front of the house was added. Visit and enjoy!!!
Location
State MD
County Harford
Zoning AG
Rooms
Other Rooms Living Room, Primary Bedroom, Kitchen, Family Room, Bedroom 1, Sun/Florida Room, Bathroom 1, Primary Bathroom
Basement Connecting Stairway, Daylight, Full, Full, Fully Finished, Heated, Interior Access, Outside Entrance, Rear Entrance, Walkout Level, Windows
Main Level Bedrooms 1
Interior
Interior Features Carpet, Combination Dining/Living, Entry Level Bedroom, Floor Plan - Open, Primary Bath(s), Upgraded Countertops, Wood Floors
Hot Water Electric
Cooling Central A/C
Fireplaces Number 1
Equipment Dishwasher, Exhaust Fan, Refrigerator
Appliance Dishwasher, Exhaust Fan, Refrigerator
Heat Source Oil
Exterior
Parking Features Garage - Front Entry, Oversized
Garage Spaces 1.0
Water Access N
Accessibility None
Total Parking Spaces 1
Garage Y
Building
Story 2
Sewer Private Sewer
Water Well
Architectural Style Bungalow
Level or Stories 2
Additional Building Above Grade, Below Grade
New Construction N
Schools
School District Harford County Public Schools
Others
Senior Community No
Tax ID 1301043110
Ownership Fee Simple
SqFt Source Assessor
Special Listing Condition Standard
Read Less

Bought with James H Stephens • EXP Realty, LLC



