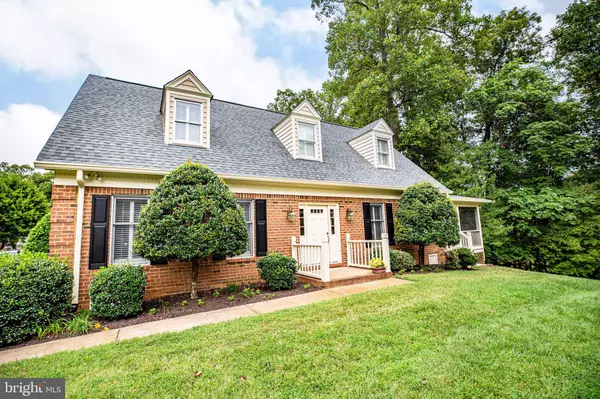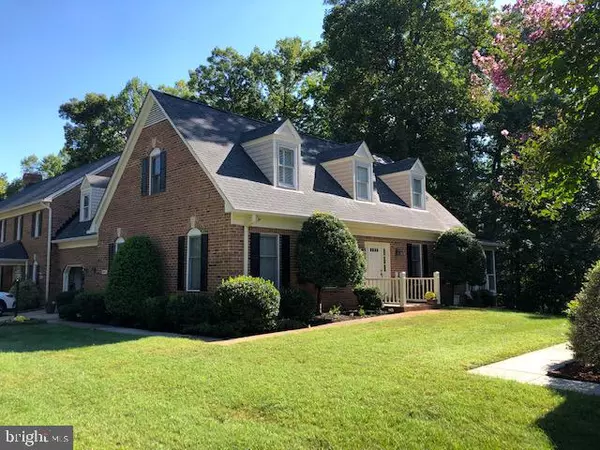For more information regarding the value of a property, please contact us for a free consultation.
10013 ALTAMONT CIR Fredericksburg, VA 22408
Want to know what your home might be worth? Contact us for a FREE valuation!

Our team is ready to help you sell your home for the highest possible price ASAP
Key Details
Sold Price $427,000
Property Type Townhouse
Sub Type End of Row/Townhouse
Listing Status Sold
Purchase Type For Sale
Square Footage 2,869 sqft
Price per Sqft $148
Subdivision The Greens At Lee'S Hill
MLS Listing ID VASP2012660
Sold Date 11/02/22
Style Colonial
Bedrooms 4
Full Baths 3
Half Baths 1
HOA Fees $291/qua
HOA Y/N Y
Abv Grd Liv Area 2,869
Originating Board BRIGHT
Year Built 1995
Annual Tax Amount $2,294
Tax Year 2022
Lot Size 6,380 Sqft
Acres 0.15
Property Description
A Beautiful End Unit Townhouse lovingly cared for by one family in the sought after community of The Greens of Lee's Hill. The main floor has hardwood floors throughout with the exception of the Owner's Suite which has carpet with oversized baseboards and crown molding and chair railings in most of the areas and 6 panel interior doors. The Living Room/great room has a built-in entertainment center that takes up one wall. This room has windows on 2 sides which bring in a lot of natural light. You can access the large screened porch from the Living Room. The kitchen is off of the Living Room and it has 2 tray ceilings, one over the breakfast area and one over the kitchen area. Most of the lower cabinets have rollout shelves that make it easy to reach items at the back of the shelf. This kitchen has great cabinet space, tile backsplash and a large walk-in pantry. The refrigerator has an interior water dispenser and an ice maker in the freezer. Off of the kitchen is a family room and formal dining room with great natural light from all of the windows . The Owner's Suite is on the main floor and has a walk-in closet. The Owner's bathroom has a walk-in shower and the washer and dryer were relocated to this area making it easier instead of having to go upstairs. There is still a washer/dryer hookup on the upper floor in the large hall closet. Upstairs you will find a 2nd Owner's Suite with a walk-in closet and attached bathroom with a walk-in shower and shower bench. The 3rd and 4th large bedrooms share a bathroom with a tub/shower and linen closet. The 4th bedroom has a large built-in entertainment center. In 2021, the roof was replaced and the exterior trim was painted. The roof and exterior trim are replaced/repaired/painted by the homeowners association based on a pre-determined schedule. Various appliances were replaced between the last 3-7 years. The hot water heater was replaced in 2017 and is a 50 gallon tank. The windows tilt in for easy cleaning. Lee's Hill Community is just minutes to I 95 and shopping is within 5 minutes of the community.
Location
State VA
County Spotsylvania
Zoning R2
Rooms
Other Rooms Living Room, Dining Room, Primary Bedroom, Bedroom 2, Bedroom 3, Bedroom 4, Kitchen, Den, Bathroom 3, Primary Bathroom, Half Bath, Screened Porch
Main Level Bedrooms 1
Interior
Interior Features Attic, Built-Ins, Breakfast Area, Carpet, Ceiling Fan(s), Chair Railings, Crown Moldings, Entry Level Bedroom, Family Room Off Kitchen, Floor Plan - Open, Floor Plan - Traditional, Formal/Separate Dining Room, Kitchen - Table Space, Pantry, Primary Bath(s), Skylight(s), Stall Shower, Tub Shower, Walk-in Closet(s), Window Treatments, Wood Floors
Hot Water Natural Gas
Heating Heat Pump(s), Forced Air
Cooling Central A/C, Heat Pump(s)
Flooring Carpet, Ceramic Tile, Hardwood
Equipment Built-In Microwave, Cooktop, Dishwasher, Disposal, Dryer, Freezer, Icemaker, Oven - Double, Refrigerator, Washer, Water Heater
Fireplace N
Appliance Built-In Microwave, Cooktop, Dishwasher, Disposal, Dryer, Freezer, Icemaker, Oven - Double, Refrigerator, Washer, Water Heater
Heat Source Electric, Natural Gas
Exterior
Parking Features Garage - Side Entry, Garage Door Opener
Garage Spaces 3.0
Amenities Available Bike Trail, Club House, Common Grounds, Golf Club, Golf Course, Golf Course Membership Available, Jog/Walk Path, Pool - Outdoor, Putting Green, Tennis Courts, Tot Lots/Playground
Water Access N
Roof Type Architectural Shingle
Accessibility None
Attached Garage 1
Total Parking Spaces 3
Garage Y
Building
Story 2
Foundation Block
Sewer Public Sewer
Water Public
Architectural Style Colonial
Level or Stories 2
Additional Building Above Grade, Below Grade
New Construction N
Schools
Elementary Schools Call School Board
Middle Schools Call School Board
High Schools Call School Board
School District Spotsylvania County Public Schools
Others
Pets Allowed Y
HOA Fee Include Common Area Maintenance,Lawn Care Front,Lawn Care Side,Pool(s),Recreation Facility,Snow Removal,Trash
Senior Community No
Tax ID 36F18-36-
Ownership Fee Simple
SqFt Source Assessor
Acceptable Financing Cash, Conventional, FHA, FHLMC, FNMA, VA, VHDA
Listing Terms Cash, Conventional, FHA, FHLMC, FNMA, VA, VHDA
Financing Cash,Conventional,FHA,FHLMC,FNMA,VA,VHDA
Special Listing Condition Standard
Pets Allowed No Pet Restrictions
Read Less

Bought with Penny M Traber • 1st Choice Better Homes & Land, LC



