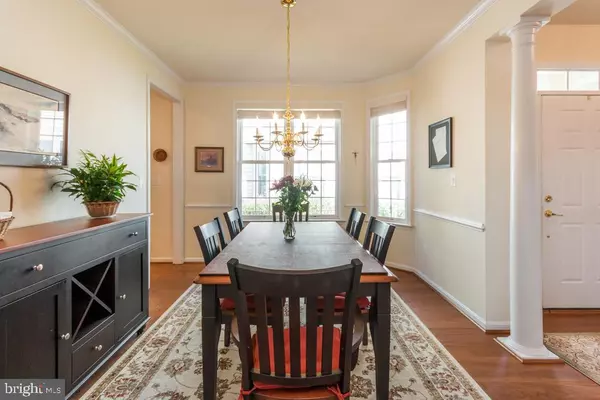For more information regarding the value of a property, please contact us for a free consultation.
13186 TRIPLE CROWN LOOP Gainesville, VA 20155
Want to know what your home might be worth? Contact us for a FREE valuation!

Our team is ready to help you sell your home for the highest possible price ASAP
Key Details
Sold Price $550,000
Property Type Single Family Home
Sub Type Detached
Listing Status Sold
Purchase Type For Sale
Square Footage 2,806 sqft
Price per Sqft $196
Subdivision Heritage Hunt
MLS Listing ID VAPW506914
Sold Date 12/28/20
Style Colonial
Bedrooms 4
Full Baths 3
HOA Fees $310/mo
HOA Y/N Y
Abv Grd Liv Area 2,806
Originating Board BRIGHT
Year Built 2007
Annual Tax Amount $6,191
Tax Year 2020
Lot Size 8,233 Sqft
Acres 0.19
Property Description
Over 55+ gated golf course community- Beautifully maintained home with many upgrades. New kitchen with large island, maple cabinets and SS appliances. Library with custom shelves. New master bath with large shower stall. New hardwood floors. Roof replaced in 2017. Nice screened porch to enjoy that morning coffee w/ attached deck for the grill. Huge unfinished basement with RI plumbing and walkout. Vaulted ceiling in FR with overlook from the upper level with open loft area. Irrigation system front and rear. Community pool, club house and activities. Basic cable, internet and phone included in HOA. Capital contribution fee required.
Location
State VA
County Prince William
Zoning PMR
Rooms
Other Rooms Dining Room, Bedroom 2, Bedroom 3, Bedroom 4, Kitchen, Family Room, Library, Bedroom 1, Loft, Bathroom 3
Basement Rear Entrance, Rough Bath Plumb, Unfinished, Sump Pump, Walkout Stairs, Workshop
Main Level Bedrooms 1
Interior
Interior Features Carpet, Ceiling Fan(s), Dining Area, Entry Level Bedroom, Family Room Off Kitchen, Kitchen - Island, Kitchen - Table Space, Sprinkler System, Walk-in Closet(s)
Hot Water Natural Gas
Heating Forced Air, Heat Pump(s)
Cooling Central A/C
Fireplaces Number 1
Equipment Built-In Microwave, Dishwasher, Disposal, Exhaust Fan, Oven/Range - Gas, Refrigerator, Stainless Steel Appliances
Appliance Built-In Microwave, Dishwasher, Disposal, Exhaust Fan, Oven/Range - Gas, Refrigerator, Stainless Steel Appliances
Heat Source Electric, Natural Gas
Laundry Main Floor
Exterior
Parking Features Garage - Front Entry, Garage Door Opener, Inside Access
Garage Spaces 2.0
Water Access N
Accessibility Level Entry - Main
Attached Garage 2
Total Parking Spaces 2
Garage Y
Building
Story 3
Sewer Public Sewer
Water Public
Architectural Style Colonial
Level or Stories 3
Additional Building Above Grade, Below Grade
New Construction N
Schools
Elementary Schools Tyler
Middle Schools Bull Run
High Schools Battlefield
School District Prince William County Public Schools
Others
HOA Fee Include Cable TV,Common Area Maintenance,High Speed Internet,Pool(s),Security Gate,Snow Removal,Standard Phone Service
Senior Community Yes
Age Restriction 55
Tax ID 7398-85-8606
Ownership Fee Simple
SqFt Source Assessor
Horse Property N
Special Listing Condition Standard
Read Less

Bought with Zhanneta N Nekrich • Long & Foster Real Estate, Inc.



