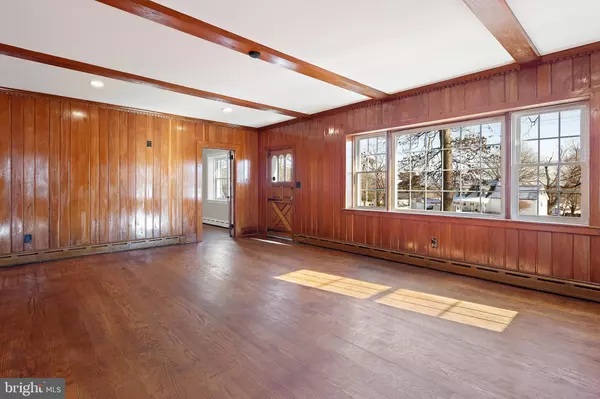For more information regarding the value of a property, please contact us for a free consultation.
1125 OLD BALTIMORE PIKE Newark, DE 19702
Want to know what your home might be worth? Contact us for a FREE valuation!

Our team is ready to help you sell your home for the highest possible price ASAP
Key Details
Sold Price $425,000
Property Type Single Family Home
Sub Type Detached
Listing Status Sold
Purchase Type For Sale
Square Footage 2,565 sqft
Price per Sqft $165
Subdivision Iron Hill
MLS Listing ID DENC520864
Sold Date 04/30/21
Style Cape Cod
Bedrooms 4
Full Baths 2
HOA Y/N N
Abv Grd Liv Area 2,565
Originating Board BRIGHT
Year Built 1951
Annual Tax Amount $2,947
Tax Year 2020
Lot Size 1.080 Acres
Acres 1.08
Lot Dimensions 0.00 x 0.00
Property Description
Lovely and charming, this one of a kind, custom-built stone Cape Cod has been fully renovated to provide upscale modern amenities which compliment it's historic charm. The main living area features three bedrooms and two full bathrooms, with the convenience of main floor laundry. The master bedroom has an attached bath and leads, through a farm-style Dutch door, to a bright and airy sunroom. The galley style kitchen is brand new throughout, oversized casement window, recessed lighting, gleaming granite, tiled backsplash and flooring, stunning full-height upper cabinets with soft close feature, crown moldings, deep undermount sink, stainless appliances, 5-burner gas range. The formal dining room, family room and upstairs fourth bedroom feature 3/4" cypress paneling, and expansive hardwood-beamed ceilings, the attention to detail in this home is second to none. Wide plank hardwood flooring, The oversized 3.5 car garage offers ample storage for vehicles and toys alike. With over 1 acre of land adorned with mature trees, the rear yard is an entertainer's paradise. When the weather gets cold, cozy up by the large brick fireplace or tuck into the sunroom, this home offers something for everyone. Additional improvements include: LED Lighting, Real Wood Shutters, Sherwin Williams Paint, Baldwin Hardware, Kohler Faucets, New Concrete Patio, New Windows, New Roof, New Metal Facial, New Landscaping, New Ceiling Fans, Solid Wood Doors, and more. A MUST SEE PROPERTY.
Location
State DE
County New Castle
Area Newark/Glasgow (30905)
Zoning NC21
Direction South
Rooms
Other Rooms Dining Room, Bedroom 2, Bedroom 4, Kitchen, Family Room, Breakfast Room, Bedroom 1, Study, Sun/Florida Room, Storage Room, Bathroom 1, Bathroom 2, Bathroom 3, Bonus Room
Basement Partial
Main Level Bedrooms 3
Interior
Interior Features Breakfast Area, Built-Ins, Cedar Closet(s), Ceiling Fan(s), Crown Moldings, Dining Area, Entry Level Bedroom, Exposed Beams, Family Room Off Kitchen, Floor Plan - Traditional, Formal/Separate Dining Room, Kitchen - Galley, Pantry, Primary Bath(s), Recessed Lighting, Stall Shower, Tub Shower, Upgraded Countertops, Wood Floors
Hot Water Oil
Heating Hot Water
Cooling None
Flooring Hardwood, Tile/Brick
Fireplaces Number 1
Fireplaces Type Brick, Gas/Propane
Equipment Built-In Microwave, Built-In Range, Dishwasher, Stainless Steel Appliances
Furnishings No
Fireplace Y
Window Features Casement,Double Pane,Double Hung,Low-E,Vinyl Clad
Appliance Built-In Microwave, Built-In Range, Dishwasher, Stainless Steel Appliances
Heat Source Oil
Laundry Main Floor, Hookup
Exterior
Exterior Feature Enclosed, Porch(es), Screened
Parking Features Additional Storage Area, Garage - Front Entry, Garage Door Opener, Oversized
Garage Spaces 6.0
Utilities Available Propane
Water Access N
View Trees/Woods
Roof Type Architectural Shingle
Street Surface Black Top
Accessibility Level Entry - Main
Porch Enclosed, Porch(es), Screened
Road Frontage City/County, State
Total Parking Spaces 6
Garage Y
Building
Lot Description Backs to Trees, Front Yard, Landscaping, Level, Partly Wooded, Premium, Rear Yard, Road Frontage, SideYard(s), Trees/Wooded
Story 2
Foundation Block
Sewer Public Sewer
Water Well
Architectural Style Cape Cod
Level or Stories 2
Additional Building Above Grade, Below Grade
Structure Type Dry Wall,Masonry,Paneled Walls,Wood Walls,Beamed Ceilings,Wood Ceilings,Vaulted Ceilings
New Construction N
Schools
Elementary Schools Brader
Middle Schools Gauger-Cobbs
High Schools Glasgow
School District Christina
Others
Pets Allowed Y
Senior Community No
Tax ID 11-013.00-049
Ownership Fee Simple
SqFt Source Assessor
Acceptable Financing Cash, Conventional
Horse Property N
Listing Terms Cash, Conventional
Financing Cash,Conventional
Special Listing Condition Standard
Pets Allowed No Pet Restrictions
Read Less

Bought with Donna M Baldino • Keller Williams Real Estate - Media



