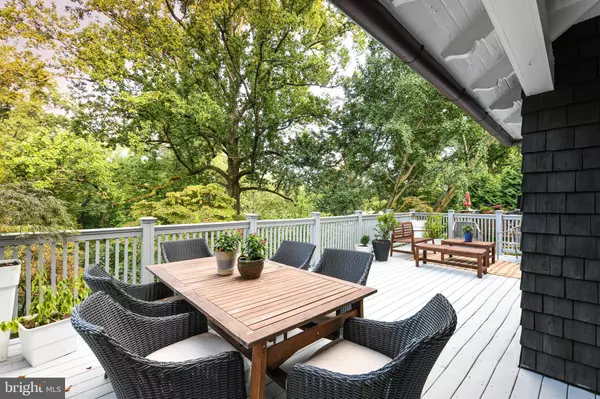For more information regarding the value of a property, please contact us for a free consultation.
4725 KESWICK RD Baltimore, MD 21210
Want to know what your home might be worth? Contact us for a FREE valuation!

Our team is ready to help you sell your home for the highest possible price ASAP
Key Details
Sold Price $775,000
Property Type Single Family Home
Sub Type Detached
Listing Status Sold
Purchase Type For Sale
Square Footage 2,250 sqft
Price per Sqft $344
Subdivision Roland Park
MLS Listing ID MDBA2003482
Sold Date 11/05/21
Style Colonial
Bedrooms 4
Full Baths 2
Half Baths 2
HOA Y/N N
Abv Grd Liv Area 2,250
Originating Board BRIGHT
Year Built 1900
Annual Tax Amount $9,480
Tax Year 2021
Lot Size 8,720 Sqft
Acres 0.2
Property Description
This completely renovated pristine home is perfectly nestled in the picturesque treetops of iconic Roland park. Entering this exquisite sun filled home you'll find tall ceilings and a wide-open functional floor plan with 3 fireplaces on the 1st floor. Fresh clean modern lines are throughout the house with just the right blend of restored original details. The lower level is completely finished and with 9' ceilings and a walk out to the backyard the possible uses are endless. There is bar area, bathroom, mud room
and very large wide-open room.
The second and third floor include 4- bedrooms and two full baths with many special features. Brand new energy saving recessed LED lighting with five different color options are throughout the house. Being steps away from the tranquility of Stony Run Park and a short walk to Petit Louis, and Eddie's grocery store are just a few of the wonderful things Roland Park has to offer.
Location
State MD
County Baltimore City
Zoning R-1-E
Rooms
Basement Other, Daylight, Partial, Fully Finished
Interior
Interior Features Carpet, Cedar Closet(s), Ceiling Fan(s), Floor Plan - Open, Intercom, Kitchen - Eat-In, Stall Shower, Walk-in Closet(s), Window Treatments, Wood Floors
Hot Water Natural Gas
Heating Forced Air
Cooling Central A/C
Flooring Hardwood, Carpet
Fireplaces Number 3
Equipment Built-In Microwave, Dishwasher, Disposal, Energy Efficient Appliances, Exhaust Fan, Intercom, Oven/Range - Gas, Refrigerator, Stainless Steel Appliances
Fireplace Y
Window Features Double Pane
Appliance Built-In Microwave, Dishwasher, Disposal, Energy Efficient Appliances, Exhaust Fan, Intercom, Oven/Range - Gas, Refrigerator, Stainless Steel Appliances
Heat Source Natural Gas
Exterior
Fence Rear, Wood
Water Access N
Roof Type Shingle,Slate
Accessibility None
Garage N
Building
Lot Description Backs to Trees, Partly Wooded, Rear Yard
Story 3.5
Sewer Public Sewer
Water Public
Architectural Style Colonial
Level or Stories 3.5
Additional Building Above Grade, Below Grade
New Construction N
Schools
School District Baltimore City Public Schools
Others
Senior Community No
Tax ID 0327144941 001
Ownership Fee Simple
SqFt Source Assessor
Security Features Carbon Monoxide Detector(s),Electric Alarm,Intercom,Security System,Smoke Detector
Special Listing Condition Standard
Read Less

Bought with Matthew D Rhine • Keller Williams Legacy



