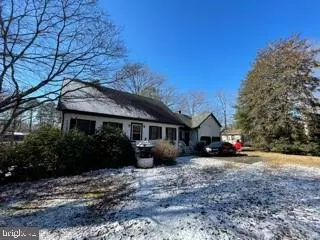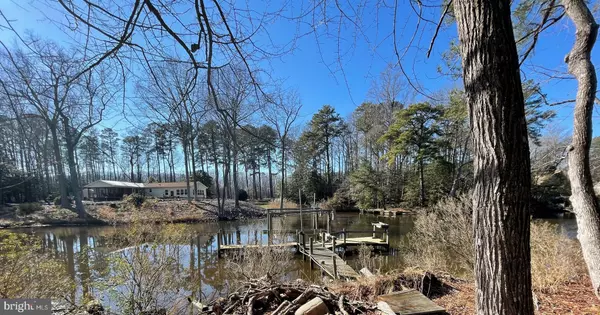For more information regarding the value of a property, please contact us for a free consultation.
91 ARTHUR CT Reedville, VA 22539
Want to know what your home might be worth? Contact us for a FREE valuation!

Our team is ready to help you sell your home for the highest possible price ASAP
Key Details
Sold Price $175,000
Property Type Single Family Home
Sub Type Detached
Listing Status Sold
Purchase Type For Sale
Square Footage 3,036 sqft
Price per Sqft $57
Subdivision Sherwood Forest Shores
MLS Listing ID VANV101664
Sold Date 03/09/21
Style Cape Cod
Bedrooms 3
Full Baths 2
Half Baths 1
HOA Fees $21/ann
HOA Y/N Y
Abv Grd Liv Area 1,862
Originating Board BRIGHT
Year Built 1980
Annual Tax Amount $1,236
Tax Year 2020
Lot Size 0.980 Acres
Acres 0.98
Property Description
Great waterfront opportunity with a 3 Bedroom, 2.5 Bathroom 2 story home with finished walkout basement on .98 acres across 3 lots, situated on Cod Creek, which feeds into Little Wicomico that flows into the Chesapeake Bay. Sold as-is. 1862 sqft with a 1174 sqft fully finished walkout basement. Your private dock includes a boat lift and is ready to help you enjoy the water this coming summer. Rear deck overlooking backyard and the waterfront offers up a relaxing atmosphere to enjoy the scenery. Large kitchen with attached dining room and breakfast area. Sliding glass doors from kitchen lead to sunroom that overlooks back yard. Two car attached garage. HOA is $85 annually, per lot; this home sits on three lots so HOA will total $255 per year, this includes a public boat dock/slip, boat ramp, club house, outdoor pool, and tennis courts. Come make this your waterfront dream home in a great community and area.
Location
State VA
County Northumberland
Zoning R-2
Rooms
Basement Walkout Level, Walkout Stairs, Fully Finished
Main Level Bedrooms 1
Interior
Interior Features Carpet, Breakfast Area, Ceiling Fan(s), Combination Kitchen/Dining, Dining Area, Entry Level Bedroom, Family Room Off Kitchen, Floor Plan - Traditional, Kitchen - Table Space, Primary Bath(s), Tub Shower, Stove - Wood
Hot Water Electric
Heating Central
Cooling Central A/C
Flooring Carpet, Vinyl
Fireplaces Type Wood
Equipment Dishwasher, Oven/Range - Electric, Refrigerator
Furnishings No
Fireplace Y
Appliance Dishwasher, Oven/Range - Electric, Refrigerator
Heat Source Electric
Laundry Has Laundry, Lower Floor
Exterior
Exterior Feature Patio(s), Porch(es), Deck(s)
Parking Features Garage - Front Entry, Inside Access
Garage Spaces 2.0
Amenities Available Boat Dock/Slip, Boat Ramp, Club House, Picnic Area, Pool - Outdoor, Tennis Courts
Waterfront Description Private Dock Site
Water Access Y
Water Access Desc Private Access
View Trees/Woods, Water
Roof Type Composite
Accessibility None
Porch Patio(s), Porch(es), Deck(s)
Attached Garage 2
Total Parking Spaces 2
Garage Y
Building
Lot Description Cleared, Level, Open, Stream/Creek
Story 2
Sewer Public Sewer
Water Public
Architectural Style Cape Cod
Level or Stories 2
Additional Building Above Grade, Below Grade
New Construction N
Schools
School District Northumberland County Public Schools
Others
Senior Community No
Tax ID NO TAX RECORD
Ownership Fee Simple
SqFt Source Estimated
Acceptable Financing Cash, Contract
Horse Property N
Listing Terms Cash, Contract
Financing Cash,Contract
Special Listing Condition Standard
Read Less

Bought with NON MEMBER • Non Subscribing Office



