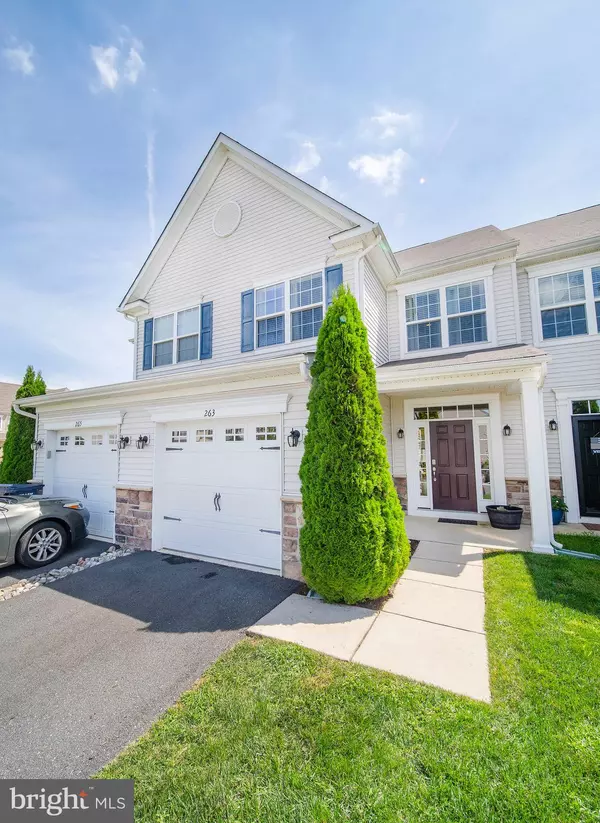For more information regarding the value of a property, please contact us for a free consultation.
263 WILMORE DR Middletown, DE 19709
Want to know what your home might be worth? Contact us for a FREE valuation!

Our team is ready to help you sell your home for the highest possible price ASAP
Key Details
Sold Price $242,500
Property Type Townhouse
Sub Type End of Row/Townhouse
Listing Status Sold
Purchase Type For Sale
Square Footage 1,800 sqft
Price per Sqft $134
Subdivision Willow Grove Mill
MLS Listing ID DENC505432
Sold Date 09/29/20
Style Traditional
Bedrooms 3
Full Baths 2
Half Baths 1
HOA Y/N N
Abv Grd Liv Area 1,800
Originating Board BRIGHT
Year Built 2014
Annual Tax Amount $2,438
Tax Year 2020
Lot Size 2,614 Sqft
Acres 0.06
Lot Dimensions 0.00 x 0.00
Property Description
Welcome Home! This beautiful, extremely well maintained home is move in ready and awaiting your arrival! Entertaining will be a cinch with this spacious and open concept floor plan. The Kitchen features 42" cabinets, Granite Countertops, a Center Island, Stainless Steel Appliances and a Breakfast Room. The Morning Room adds additional space for larger gatherings. Adjacent to the Kitchen is generously sized Family Room . This main level also has a Powder Room for your guests. The entire first floor features beautiful Engineered Hardwood Floors. The second level features a Master Bedroom with gorgeous views of the Pond, a sitting nook and a walk in closet. The Master Bathroom offers a double vanity and a ceramic tile floor. There are also two other nice size bedrooms with ample closet space and a full bath on the upper level. The Laundry Room is conveniently located on this level too. Outside the home, you will find a gorgeous patio with a Pergola for all your entertaining needs. There is also a 1 car garage with extra storage space. This home is located in the award winning Appoquinimink School District and is conveniently located to Rt1, Medical Facilities, Parks, Shopping and Dining! Make your appointment to see this gorgeous home today; you will be glad you did!
Location
State DE
County New Castle
Area South Of The Canal (30907)
Zoning 23R-3
Interior
Interior Features Breakfast Area, Ceiling Fan(s), Family Room Off Kitchen, Kitchen - Eat-In, Kitchen - Island, Recessed Lighting
Hot Water Electric
Heating Central
Cooling Central A/C
Heat Source Natural Gas
Exterior
Parking Features Garage - Front Entry
Garage Spaces 1.0
Water Access N
Accessibility None
Attached Garage 1
Total Parking Spaces 1
Garage Y
Building
Story 2
Sewer Public Sewer
Water None
Architectural Style Traditional
Level or Stories 2
Additional Building Above Grade, Below Grade
New Construction N
Schools
School District Appoquinimink
Others
Senior Community No
Tax ID 23-033.00-082
Ownership Fee Simple
SqFt Source Assessor
Special Listing Condition Standard
Read Less

Bought with Michael J. Blaisdell • RE/MAX 1st Choice - Middletown



