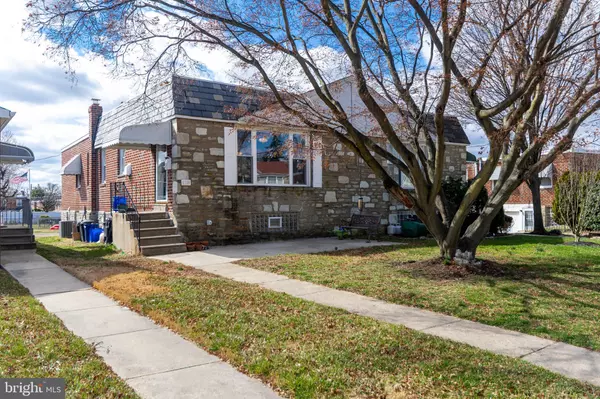For more information regarding the value of a property, please contact us for a free consultation.
1110 RIPLEY ST Philadelphia, PA 19111
Want to know what your home might be worth? Contact us for a FREE valuation!

Our team is ready to help you sell your home for the highest possible price ASAP
Key Details
Sold Price $245,000
Property Type Single Family Home
Sub Type Twin/Semi-Detached
Listing Status Sold
Purchase Type For Sale
Square Footage 1,040 sqft
Price per Sqft $235
Subdivision Fox Chase
MLS Listing ID PAPH876406
Sold Date 07/20/20
Style Ranch/Rambler
Bedrooms 3
Full Baths 2
HOA Y/N N
Abv Grd Liv Area 1,040
Originating Board BRIGHT
Year Built 1956
Annual Tax Amount $2,977
Tax Year 2020
Lot Size 4,141 Sqft
Acres 0.1
Lot Dimensions 29.09 x 142.34
Property Description
VIRTUAL TOUR ADDED!!! Welcome home to this beautiful, move-in ready Fox Chase home. Great curb appeal. Wonderfully accommodated twin rancher, with tons of natural light, and large open concept living room and dining room. Kitchen offers stainless steel appliances, plenty of cabinet space and is adjacent to the dining area. The main floor also offers 3 nice sized bedrooms with plenty of closet space and a center hall bathroom with ceramic tile flooring. The huge, fully finished lower level has recently been updated and offers plenty of space for entertaining. It also has recessed lighting, newer carpet, fresh paint, and a full bathroom. This home also has a large backyard, perfect for summer BBQ's or a cozy fire pit. ******************Please click on the camera icon to view the recently added virtual tour**********************
Location
State PA
County Philadelphia
Area 19111 (19111)
Zoning RSA3
Rooms
Basement Full, Fully Finished
Main Level Bedrooms 3
Interior
Heating Forced Air
Cooling Central A/C
Heat Source Natural Gas
Exterior
Parking Features Garage - Rear Entry
Garage Spaces 1.0
Water Access N
Accessibility None
Attached Garage 1
Total Parking Spaces 1
Garage Y
Building
Story 1
Sewer Public Sewer
Water Public
Architectural Style Ranch/Rambler
Level or Stories 1
Additional Building Above Grade, Below Grade
New Construction N
Schools
School District The School District Of Philadelphia
Others
Senior Community No
Tax ID 631288600
Ownership Fee Simple
SqFt Source Assessor
Special Listing Condition Standard
Read Less

Bought with Stephen T Johnson Jr. • Philadelphia Area Realty



