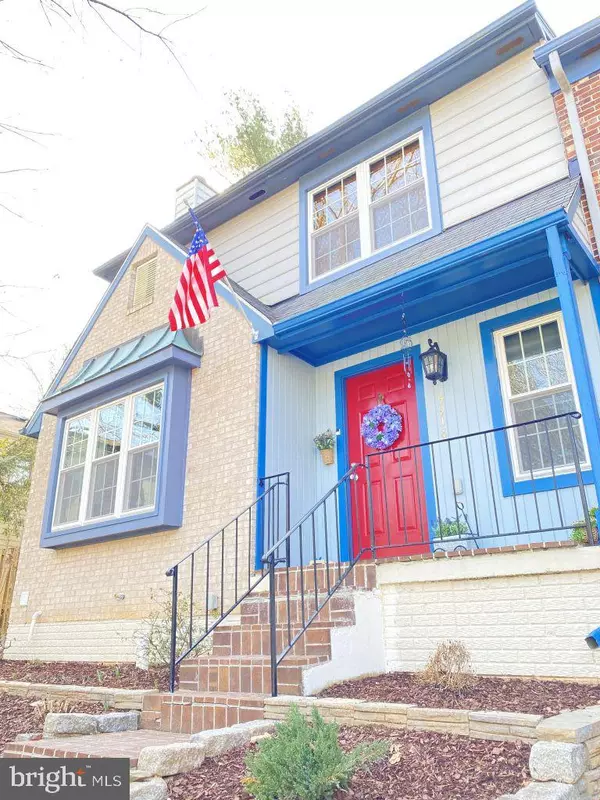For more information regarding the value of a property, please contact us for a free consultation.
5918 ROBERTS COMMON CT Burke, VA 22015
Want to know what your home might be worth? Contact us for a FREE valuation!

Our team is ready to help you sell your home for the highest possible price ASAP
Key Details
Sold Price $570,000
Property Type Townhouse
Sub Type End of Row/Townhouse
Listing Status Sold
Purchase Type For Sale
Square Footage 1,935 sqft
Price per Sqft $294
Subdivision Burke Centre
MLS Listing ID VAFX1185824
Sold Date 04/16/21
Style Traditional
Bedrooms 3
Full Baths 3
Half Baths 1
HOA Fees $88/qua
HOA Y/N Y
Abv Grd Liv Area 1,290
Originating Board BRIGHT
Year Built 1983
Annual Tax Amount $4,699
Tax Year 2021
Lot Size 2,380 Sqft
Acres 0.05
Property Description
This one has it all! This magnificent fully renovated and redesigned end unit townhome with three sides of light is refreshingly unique yet functional sitting on 2,380 sqft. lot with 1,935 sqft. of finished space including 3 bedrooms and 3.5 bathrooms. This home is a paragon of contemporary European design that would leave you speechless. All upper-level bathrooms feature brand new European tile and oak color wood accents in addition to a lower level resort-style luxurious spa with freestanding English style bathtub and built-in warm and colorful fireplace. Fall in love with new Mediterranean style main level kitchen featuring brand new Samsung black stainless steel appliances with recess lights and full-size chalk board that will be useful and fun for family members of all ages. Main level presents one-of-a-kind contemporary designed natural wood-burning fireplace. This house offers brand new carpet, brand new floors, new paint, new patio doors and windows, new roof, and new deck. After enjoying the views of the inside, you can walk out to a private, fully fenced, string light illuminated festive backyard. Serene and tranquil, with views of the woods 240 sqft. private balcony will help relax the body and mind on any given day. Numerous public pools, tennis courts, tot lots, trails, and bike paths are all available within this vibrant Burke neighborhood. Less than 3 minutes walking distance to Starbucks, Giant Food, Walmart, restaurants, etc.
Location
State VA
County Fairfax
Zoning 372
Rooms
Basement English, Walkout Level, Connecting Stairway, Fully Finished, Windows
Interior
Interior Features Floor Plan - Open, Formal/Separate Dining Room, Kitchen - Gourmet, Kitchen - Table Space, Recessed Lighting, Studio, Carpet, Ceiling Fan(s), Chair Railings, Crown Moldings, Dining Area, Kitchen - Eat-In, Primary Bath(s), Sauna, Walk-in Closet(s), Wood Floors
Hot Water Electric
Heating Forced Air
Cooling Central A/C
Flooring Ceramic Tile, Carpet, Vinyl
Fireplaces Number 1
Fireplaces Type Wood
Equipment Dishwasher, Dryer, Dual Flush Toilets, Oven - Single, Water Heater, Central Vacuum, Disposal, Icemaker, Microwave, Oven - Self Cleaning, Oven/Range - Electric, Refrigerator, Stainless Steel Appliances, Washer
Fireplace Y
Window Features Energy Efficient
Appliance Dishwasher, Dryer, Dual Flush Toilets, Oven - Single, Water Heater, Central Vacuum, Disposal, Icemaker, Microwave, Oven - Self Cleaning, Oven/Range - Electric, Refrigerator, Stainless Steel Appliances, Washer
Heat Source Electric
Laundry Basement
Exterior
Exterior Feature Balcony, Deck(s), Terrace
Parking On Site 2
Fence Wood
Amenities Available Pool Mem Avail, Jog/Walk Path, Tennis Courts
Water Access N
View Trees/Woods
Roof Type Shingle
Accessibility Doors - Swing In
Porch Balcony, Deck(s), Terrace
Road Frontage City/County
Garage N
Building
Lot Description Backs to Trees
Story 3
Sewer Public Sewer
Water Public
Architectural Style Traditional
Level or Stories 3
Additional Building Above Grade, Below Grade
Structure Type Dry Wall
New Construction N
Schools
Elementary Schools Bonnie Brae
Middle Schools Robinson Secondary School
School District Fairfax County Public Schools
Others
HOA Fee Include Snow Removal,Trash
Senior Community No
Tax ID 0774 19 0007
Ownership Fee Simple
SqFt Source Assessor
Security Features Smoke Detector
Acceptable Financing Cash, Conventional, VA, FHA
Listing Terms Cash, Conventional, VA, FHA
Financing Cash,Conventional,VA,FHA
Special Listing Condition Standard
Read Less

Bought with Mina H Nous • Redfin Corporation



