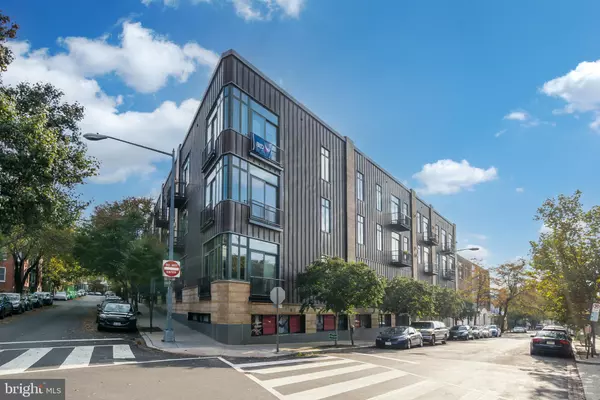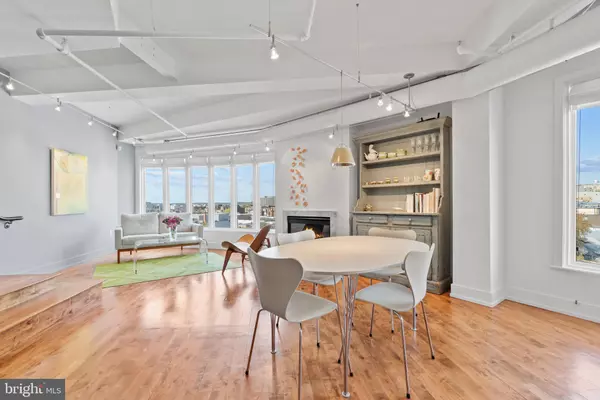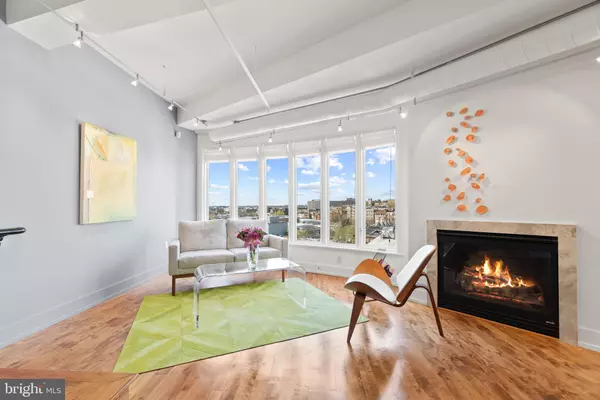For more information regarding the value of a property, please contact us for a free consultation.
1700 KALORAMA RD NW #502 Washington, DC 20009
Want to know what your home might be worth? Contact us for a FREE valuation!

Our team is ready to help you sell your home for the highest possible price ASAP
Key Details
Sold Price $1,249,000
Property Type Condo
Sub Type Condo/Co-op
Listing Status Sold
Purchase Type For Sale
Square Footage 1,790 sqft
Price per Sqft $697
Subdivision Adams Morgan
MLS Listing ID DCDC516080
Sold Date 05/28/21
Style Contemporary
Bedrooms 2
Full Baths 2
Condo Fees $820/mo
HOA Y/N N
Abv Grd Liv Area 1,790
Originating Board BRIGHT
Year Built 1918
Annual Tax Amount $8,571
Tax Year 2020
Property Description
Kalorama Lofts, nestled between Meridian Hill Park & Adams Morgan! 2 Bed + Den/2 Bath condo with parking for 2 cars with 2 huge bi-level terraces that complete this industrial loft aesthetic. Hardwood floors throughout the home unify the open plan living space, the straight lines juxtaposed against the soft curve of the exterior wall. The gourmet kitchen boasts quartzite countertops, custom cabinetry with soft close drawers, stainless steel appliance suite, including Viking/Thermodor microwave and refrigerator, and honeycomb backsplash by renowned Spanish architect, Patricia Urquiola. Large windows flood the living and dining areas with light, with a cozy fireplace to take the edge off grey winter days. A steel stairway rises to a loft above, with ever more windows revealing a private, two-level, curved terrace with sweeping views of the District. The primary suite features ensuite bath and walk-in closet with Elfa storage system. An additional bedroom has been fitted with bespoke bookshelves and includes an additional walk-in closet with Elfa organization, with an adjacent guest bath. Laundry conveniently located in unit, near the bedrooms. Just across the street from Harris Teeter and a short stroll to the endless amenities of Adams Morgan! Stay tuned for photos and more!
Location
State DC
County Washington
Zoning RC-3
Rooms
Other Rooms Den
Main Level Bedrooms 2
Interior
Interior Features Floor Plan - Open, Kitchen - Gourmet, Primary Bath(s), Stall Shower, Soaking Tub, Upgraded Countertops
Hot Water Natural Gas
Heating Forced Air
Cooling Central A/C
Flooring Hardwood, Stone
Fireplaces Number 1
Equipment Dishwasher, Disposal, Exhaust Fan, Freezer, Icemaker, Oven/Range - Gas, Refrigerator, Stainless Steel Appliances, Washer/Dryer Stacked, Water Heater
Window Features Double Pane
Appliance Dishwasher, Disposal, Exhaust Fan, Freezer, Icemaker, Oven/Range - Gas, Refrigerator, Stainless Steel Appliances, Washer/Dryer Stacked, Water Heater
Heat Source Natural Gas
Laundry Has Laundry, Washer In Unit, Dryer In Unit
Exterior
Parking Features Garage Door Opener
Garage Spaces 1.0
Parking On Site 1
Amenities Available Common Grounds
Water Access N
Accessibility Elevator
Total Parking Spaces 1
Garage N
Building
Story 2
Unit Features Mid-Rise 5 - 8 Floors
Sewer Public Sewer
Water Public
Architectural Style Contemporary
Level or Stories 2
Additional Building Above Grade, Below Grade
New Construction N
Schools
School District District Of Columbia Public Schools
Others
HOA Fee Include Water,Sewer,Common Area Maintenance,Ext Bldg Maint,Management,Parking Fee,Reserve Funds,Snow Removal,Trash
Senior Community No
Tax ID 2567//2339
Ownership Condominium
Special Listing Condition Standard
Read Less

Bought with Timur Loynab • McWilliams/Ballard Inc.



