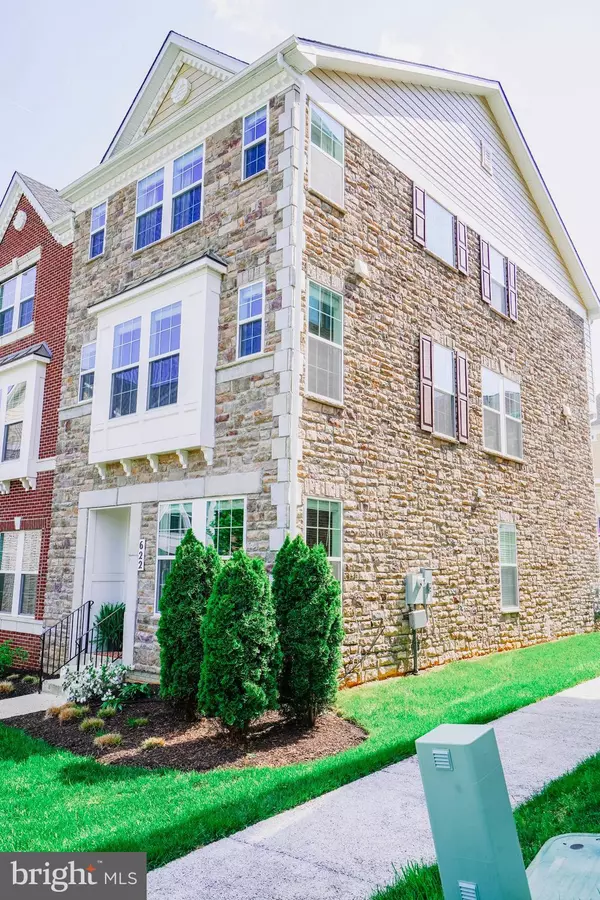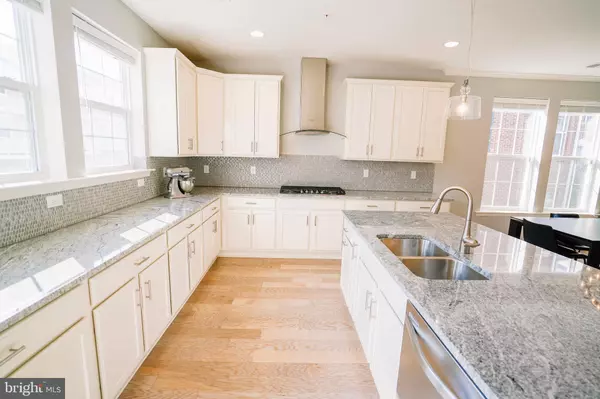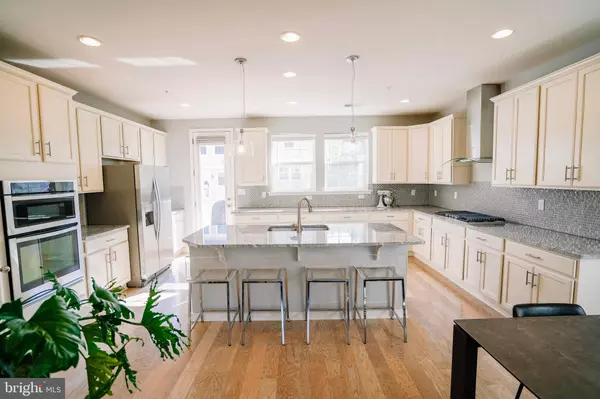For more information regarding the value of a property, please contact us for a free consultation.
622 COBBLER PL Gaithersburg, MD 20877
Want to know what your home might be worth? Contact us for a FREE valuation!

Our team is ready to help you sell your home for the highest possible price ASAP
Key Details
Sold Price $530,000
Property Type Townhouse
Sub Type End of Row/Townhouse
Listing Status Sold
Purchase Type For Sale
Square Footage 2,670 sqft
Price per Sqft $198
Subdivision Summit Hall Reserve
MLS Listing ID MDMC742334
Sold Date 02/26/21
Style Colonial
Bedrooms 4
Full Baths 3
Half Baths 1
HOA Fees $115/mo
HOA Y/N Y
Abv Grd Liv Area 2,250
Originating Board BRIGHT
Year Built 2016
Annual Tax Amount $6,856
Tax Year 2021
Property Description
Run don't walk as this breathtakingly glamorous city home has it all! Jaw-dropping gourmet kitchen with top of the line finishes! "High Exotic" granite countertops and a beautifully color coordinated reflective back splash with double wall ovens and a cook top. A vast center island is perfect for large scale entertaining and food preparation. Richly hued floors, three finished levels, finished oversize two car garage and built-ins galore. Flexible floor plan and the lower level can be used as a home office or a guest/in-law suite. Close to Metro and Marc train for easy commuting and close to all major road networks including 270, 370 and the ICC. Not to be missed!
Location
State MD
County Montgomery
Zoning CD
Rooms
Basement Full, Daylight, Full, Fully Finished, Walkout Level
Interior
Interior Features Built-Ins, Ceiling Fan(s), Entry Level Bedroom, Floor Plan - Open, Kitchen - Country, Kitchen - Gourmet, Kitchen - Island, Kitchen - Table Space, Primary Bath(s), Pantry, Recessed Lighting, Sprinkler System, Walk-in Closet(s), Wood Floors, Other
Hot Water Natural Gas
Heating Forced Air
Cooling Central A/C, Ceiling Fan(s)
Flooring Ceramic Tile, Wood
Equipment Built-In Microwave, Cooktop, Dishwasher, Disposal, Dryer - Front Loading, ENERGY STAR Dishwasher, Energy Efficient Appliances, ENERGY STAR Refrigerator, ENERGY STAR Freezer, Exhaust Fan, Icemaker, Microwave, Oven - Wall, Range Hood, Refrigerator, Stainless Steel Appliances, Washer - Front Loading
Furnishings No
Fireplace N
Window Features Bay/Bow,Double Pane,Energy Efficient,ENERGY STAR Qualified,Low-E,Insulated
Appliance Built-In Microwave, Cooktop, Dishwasher, Disposal, Dryer - Front Loading, ENERGY STAR Dishwasher, Energy Efficient Appliances, ENERGY STAR Refrigerator, ENERGY STAR Freezer, Exhaust Fan, Icemaker, Microwave, Oven - Wall, Range Hood, Refrigerator, Stainless Steel Appliances, Washer - Front Loading
Heat Source Natural Gas
Laundry Upper Floor
Exterior
Parking Features Garage - Rear Entry, Garage Door Opener
Garage Spaces 4.0
Utilities Available Cable TV Available
Water Access N
View Other, Panoramic
Roof Type Composite
Street Surface Black Top
Accessibility Entry Slope <1'
Attached Garage 2
Total Parking Spaces 4
Garage Y
Building
Lot Description Corner
Story 3
Sewer Public Sewer
Water Public
Architectural Style Colonial
Level or Stories 3
Additional Building Above Grade, Below Grade
Structure Type High,9'+ Ceilings
New Construction N
Schools
School District Montgomery County Public Schools
Others
Pets Allowed Y
Senior Community No
Tax ID 160903699504
Ownership Other
Horse Property N
Special Listing Condition Standard
Pets Allowed No Pet Restrictions
Read Less

Bought with Karl M Operle • McEnearney Associates
GET MORE INFORMATION




