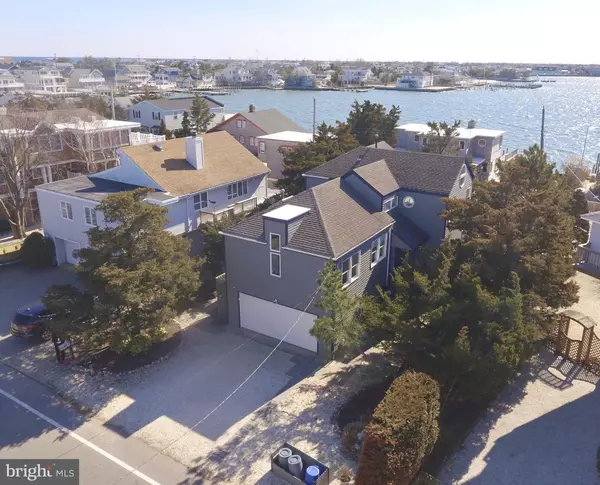For more information regarding the value of a property, please contact us for a free consultation.
54 W 80TH ST Harvey Cedars, NJ 08008
Want to know what your home might be worth? Contact us for a FREE valuation!

Our team is ready to help you sell your home for the highest possible price ASAP
Key Details
Sold Price $889,000
Property Type Single Family Home
Sub Type Detached
Listing Status Sold
Purchase Type For Sale
Square Footage 1,990 sqft
Price per Sqft $446
Subdivision Harvey Cedars
MLS Listing ID NJOC395392
Sold Date 05/01/20
Style Contemporary
Bedrooms 4
Full Baths 3
HOA Y/N N
Abv Grd Liv Area 1,990
Originating Board BRIGHT
Year Built 1988
Annual Tax Amount $6,980
Tax Year 2019
Lot Size 4,250 Sqft
Acres 0.1
Lot Dimensions 50.00 x 85.00
Property Description
Come visit the town of Harvey Cedars, affectionately known as "Cedars". This hidden gem is nestled between North Beach and Loveladies on the quieter Northern section of LBI. Here on one of the best Streets in town, you will find this updated beach house with captivating bay views. Tucked away amongst the pine trees for privacy this home has 4 bedrooms, 3 full baths, open concept living room/kitchen with views of the bay and a deck to enjoy watching the sun set. There is a jacuzzi off the lower level deck, an outside shower and 2 car garage. The many upgrades include kitchen, bathrooms, flooring, windows, a complete Nest package, and a new front loading washer/dryer. Only a few homes to the bay, local boat ramp and beach, walk to ice cream, fine restaurants, markets and delis. Take a bike ride to Barnegat light, Sunset Park, enjoy the fireworks from your deck or just relax and watch the sunset. Come discover "Cedars" LBI's Nantucket.
Location
State NJ
County Ocean
Area Harvey Cedars Boro (21510)
Zoning R-A
Rooms
Other Rooms Living Room, Primary Bedroom
Main Level Bedrooms 2
Interior
Interior Features Combination Kitchen/Dining, Floor Plan - Open, Kitchen - Island, Stall Shower
Heating Forced Air
Cooling Central A/C
Flooring Ceramic Tile, Carpet, Laminated
Equipment Dishwasher, Microwave, Refrigerator, Stove, Washer - Front Loading, Water Heater, Dryer - Front Loading
Furnishings Partially
Window Features Screens,Sliding
Appliance Dishwasher, Microwave, Refrigerator, Stove, Washer - Front Loading, Water Heater, Dryer - Front Loading
Heat Source Natural Gas
Exterior
Exterior Feature Deck(s)
Parking Features Garage - Front Entry
Garage Spaces 2.0
Water Access N
View Bay
Roof Type Asphalt
Accessibility None
Porch Deck(s)
Attached Garage 2
Total Parking Spaces 2
Garage Y
Building
Story 2
Foundation Pilings
Sewer Public Septic
Water Public
Architectural Style Contemporary
Level or Stories 2
Additional Building Above Grade, Below Grade
Structure Type Cathedral Ceilings,Dry Wall
New Construction N
Others
Senior Community No
Tax ID 10-00059-00002
Ownership Fee Simple
SqFt Source Assessor
Security Features Smoke Detector
Acceptable Financing Cash, Conventional, FHA
Listing Terms Cash, Conventional, FHA
Financing Cash,Conventional,FHA
Special Listing Condition Standard
Read Less

Bought with Joseph Jones III • BHHS Zack Shore REALTORS



