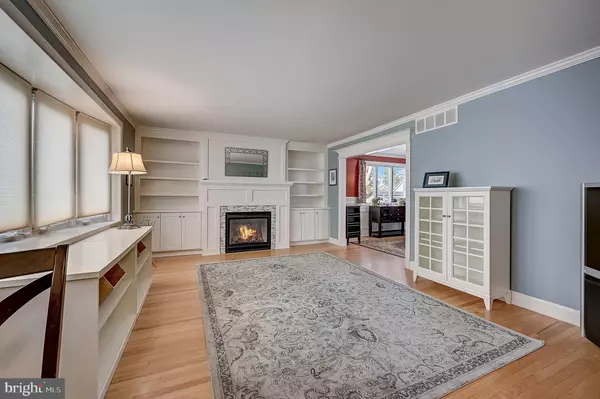For more information regarding the value of a property, please contact us for a free consultation.
220 RABBIT RUN RD Cherry Hill, NJ 08003
Want to know what your home might be worth? Contact us for a FREE valuation!

Our team is ready to help you sell your home for the highest possible price ASAP
Key Details
Sold Price $527,500
Property Type Single Family Home
Sub Type Detached
Listing Status Sold
Purchase Type For Sale
Square Footage 2,522 sqft
Price per Sqft $209
Subdivision Old Orchard
MLS Listing ID NJCD2031466
Sold Date 09/06/22
Style Colonial
Bedrooms 4
Full Baths 3
HOA Y/N N
Abv Grd Liv Area 2,522
Originating Board BRIGHT
Year Built 1967
Annual Tax Amount $10,115
Tax Year 2021
Lot Size 0.300 Acres
Acres 0.3
Lot Dimensions 104.00 x 125.00
Property Description
Beautifully maintained and updated Colonial in Old Orchard. This spacious home features hardwood floors, custom woodwork throughout, updated kitchen with an island and breakfast bar overlooking the family room. The formal living room is flooded with light from the large bay window and features built-ins and a gas fireplace. There is a large first floor office with vaulted ceiling and lots of light and it could easily be converted to a first floor bedroom. The second floor features 3 bedrooms with the 4th converted to an open sitting area with a slider and balcony. The large basement is partially finished for added living space and tons of storage. Outside youll find a newer trex deck and a spacious yard with 10X14 workshop/shed with attached 5x5 storage area. Great access to recreational fields and hiking trails and close to the Old Orchard swim club as well as numerous shopping options. Located in the highly rated Cherry Hill School district including the very desirable Sharp Elementary. Neighboring Fire Rescue Station does NOT house fire engines (no lights or sirens)
Location
State NJ
County Camden
Area Cherry Hill Twp (20409)
Zoning RESID
Rooms
Other Rooms Living Room, Dining Room, Primary Bedroom, Bedroom 2, Bedroom 3, Bedroom 4, Kitchen, Family Room, Laundry, Recreation Room, Bonus Room, Primary Bathroom, Full Bath
Basement Full, Partially Finished
Main Level Bedrooms 1
Interior
Interior Features Primary Bath(s), Breakfast Area, Chair Railings, Crown Moldings, Entry Level Bedroom, Family Room Off Kitchen, Floor Plan - Traditional, Formal/Separate Dining Room, Pantry, Recessed Lighting, Stall Shower, Tub Shower, Upgraded Countertops, Wood Floors
Hot Water Natural Gas
Heating Forced Air
Cooling Central A/C
Flooring Tile/Brick, Hardwood
Fireplaces Number 1
Fireplaces Type Mantel(s)
Equipment Dishwasher, Dryer, Refrigerator, Stove, Washer, Disposal
Fireplace Y
Window Features Bay/Bow
Appliance Dishwasher, Dryer, Refrigerator, Stove, Washer, Disposal
Heat Source Natural Gas
Laundry Main Floor
Exterior
Exterior Feature Deck(s), Porch(es)
Garage Spaces 4.0
Fence Wood, Privacy
Water Access N
Roof Type Pitched
Accessibility None
Porch Deck(s), Porch(es)
Total Parking Spaces 4
Garage N
Building
Lot Description Corner
Story 2
Foundation Brick/Mortar
Sewer Public Sewer
Water Public
Architectural Style Colonial
Level or Stories 2
Additional Building Above Grade, Below Grade
New Construction N
Schools
Elementary Schools Joseph D. Sharp
Middle Schools Beck
High Schools Cherry Hill High - East
School District Cherry Hill Township Public Schools
Others
Senior Community No
Tax ID 09-00513 48-00008
Ownership Fee Simple
SqFt Source Estimated
Acceptable Financing Cash, Conventional, FHA, VA
Listing Terms Cash, Conventional, FHA, VA
Financing Cash,Conventional,FHA,VA
Special Listing Condition Standard
Read Less

Bought with Gina L Kassak • Coldwell Banker Realty



