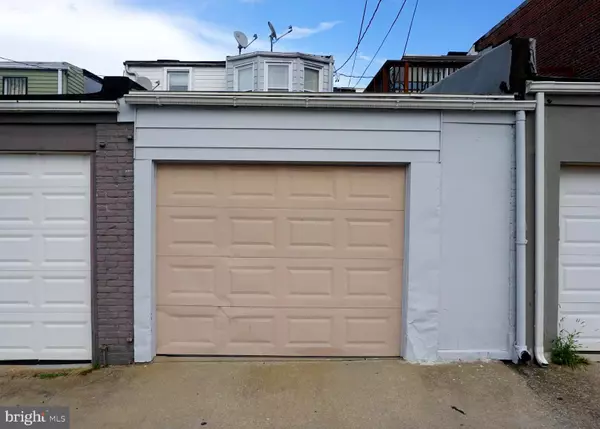For more information regarding the value of a property, please contact us for a free consultation.
266 S HIGHLAND AVE Baltimore, MD 21224
Want to know what your home might be worth? Contact us for a FREE valuation!

Our team is ready to help you sell your home for the highest possible price ASAP
Key Details
Sold Price $215,000
Property Type Townhouse
Sub Type Interior Row/Townhouse
Listing Status Sold
Purchase Type For Sale
Square Footage 1,469 sqft
Price per Sqft $146
Subdivision Highlandtown
MLS Listing ID MDBA522218
Sold Date 10/09/20
Style Federal
Bedrooms 3
Full Baths 1
Half Baths 1
HOA Y/N N
Abv Grd Liv Area 1,469
Originating Board BRIGHT
Year Built 1900
Annual Tax Amount $3,223
Tax Year 2019
Lot Dimensions 14x92
Property Description
Hurry! This Rare Garage Parking Home is located a few blocks from Canton at a fraction of the cost. It is larger than most city homes allowing for ample room sizes and high ceilings on the main level. Features include fresh paint throughout, main level mud room/pantry/laundry, new half bath on main level, cherry kitchen cabinets and tile back splash, gas ss range, formal dining plus eat in kitchen, filled with natural light throughout, 5 ceiling fans, recessed lights, 3 true bedrooms on upper level and a custom ceramic bath featuring over sized shower, skylight, a full walk out basement for storage or future rec room/bedrooms. The private courtyard has a grill area, patio and a 6' privacy fence which leads to the detached garage with easy access from a wide alley. Use the garage opener app for quick access to the beautiful home that is located just blocks to Patterson Park. Hurry, this one will not last!
Location
State MD
County Baltimore City
Zoning R-8
Rooms
Other Rooms Living Room, Dining Room, Primary Bedroom, Bedroom 2, Bedroom 3, Kitchen, Basement, Laundry, Mud Room, Bathroom 1, Half Bath
Basement Connecting Stairway, Full, Interior Access, Outside Entrance, Rear Entrance, Walkout Stairs
Interior
Interior Features Carpet, Ceiling Fan(s), Built-Ins, Breakfast Area, Dining Area, Kitchen - Eat-In, Kitchen - Gourmet, Pantry, Recessed Lighting, Skylight(s), Window Treatments, Wood Floors
Hot Water Natural Gas
Heating Forced Air, Programmable Thermostat, Central
Cooling Ceiling Fan(s), Central A/C, Programmable Thermostat
Flooring Carpet, Hardwood, Laminated
Equipment Dryer, Exhaust Fan, Oven/Range - Gas, Range Hood, Refrigerator, Stainless Steel Appliances, Washer, Water Heater
Fireplace N
Window Features Casement,Double Hung,Double Pane,Replacement,Screens,Skylights
Appliance Dryer, Exhaust Fan, Oven/Range - Gas, Range Hood, Refrigerator, Stainless Steel Appliances, Washer, Water Heater
Heat Source Natural Gas
Laundry Has Laundry, Main Floor
Exterior
Exterior Feature Patio(s), Enclosed
Parking Features Garage - Rear Entry, Garage Door Opener
Garage Spaces 1.0
Fence Wood, Privacy
Utilities Available Cable TV Available, Phone Available
Water Access N
Roof Type Asphalt,Flat
Street Surface Black Top,Alley
Accessibility None
Porch Patio(s), Enclosed
Total Parking Spaces 1
Garage Y
Building
Lot Description SideYard(s), Other
Story 3
Sewer Public Sewer
Water Public
Architectural Style Federal
Level or Stories 3
Additional Building Above Grade, Below Grade
Structure Type 9'+ Ceilings,Dry Wall,High
New Construction N
Schools
School District Baltimore City Public Schools
Others
Senior Community No
Tax ID 0326136299B035
Ownership Fee Simple
SqFt Source Estimated
Special Listing Condition Standard
Read Less

Bought with Gus Noll IV • Keller Williams Flagship of Maryland



