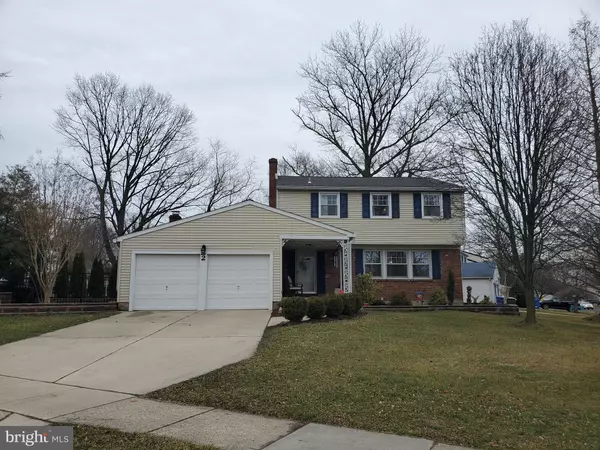For more information regarding the value of a property, please contact us for a free consultation.
2 ROANOKE RD Cherry Hill, NJ 08003
Want to know what your home might be worth? Contact us for a FREE valuation!

Our team is ready to help you sell your home for the highest possible price ASAP
Key Details
Sold Price $380,000
Property Type Single Family Home
Sub Type Detached
Listing Status Sold
Purchase Type For Sale
Square Footage 2,102 sqft
Price per Sqft $180
Subdivision Old Orchard
MLS Listing ID NJCD414066
Sold Date 04/30/21
Style Colonial
Bedrooms 4
Full Baths 2
Half Baths 1
HOA Y/N N
Abv Grd Liv Area 2,102
Originating Board BRIGHT
Year Built 1964
Annual Tax Amount $9,717
Tax Year 2020
Lot Size 0.316 Acres
Acres 0.32
Lot Dimensions 110.00 x 125.00
Property Description
Look no further.... this 4 bedroom, 2.5 bath home in desirable Cherry Hill East is ready for you. Located on a large, fenced in corner lot, this beautiful colonial is directly across from Sharp Elementary School, a five minute walk to Beck Middle School and a short bus ride to Cherry Hill East High School. Many updates have been made to this home, including the kitchen, family room, bathrooms and much more. When you walk in the front door, you will see beautiful hard wood floors throughout the formal living room and dining room. The kitchen was remodeled in 2011 with custom Howard Hill cabinets, granite counter tops, stainless steal appliances, glass backsplash, two pantry closets and recessed lighting. With plenty of room for a table, you will enjoy many family moments in this room. Stepping down from the kitchen, enjoy a relaxing evening in front of the gas fireplace, newly remodeled in 2017. The family room remodeled in 2008 has beautiful slate flooring with access to the half bath, main floor laundry room, basement and two car garage, along with French doors leading to the outside patio. Making your way upstairs you will find 4 spacious bedrooms including the master bedroom with full bath and two large closets. All four bedrooms offer beautiful hard wood floors, ceiling fans and six-panel doors. Rounding off the second floor is an oversized linen closet and another full bath with a double sink vanity. You will find plenty of storage in the two car garage which has additional loft storage space, as well as the full basement with new sump pump and French drain installed in 2008. The yard will speak for itself when you see the beautiful hardscaping and landscaping in both the front and back yards, as well as the side yard. Choose to sit on the large covered front porch or relax out back on the patio enjoying the fragrant rose bushes when in bloom along the side of the home. New roof installed in 2013. Property is well maintained and looking for a new owner to love it for many years to come. 20 minutes from Philadelphia. Convenient to many shopping venues, Route 295 and public transportation. Make your appointment today before this one is gone. SHOWINGS WILL BEGIN ON FRIDAY 3/5/2021 AT 2 P.M.
Location
State NJ
County Camden
Area Cherry Hill Twp (20409)
Zoning RES
Rooms
Other Rooms Living Room, Dining Room, Primary Bedroom, Bedroom 2, Bedroom 3, Bedroom 4, Kitchen, Family Room
Basement Full
Interior
Interior Features Attic, Built-Ins, Ceiling Fan(s), Chair Railings, Crown Moldings, Dining Area, Family Room Off Kitchen, Floor Plan - Open, Floor Plan - Traditional, Formal/Separate Dining Room, Kitchen - Eat-In, Kitchen - Table Space, Pantry, Recessed Lighting, Soaking Tub, Stall Shower, Tub Shower, Upgraded Countertops, Window Treatments, Wood Floors
Hot Water Electric
Heating Forced Air
Cooling Central A/C, Ceiling Fan(s)
Fireplaces Number 1
Fireplaces Type Gas/Propane, Mantel(s), Marble, Other
Equipment Built-In Microwave, Built-In Range, Dishwasher, Dryer, Exhaust Fan, Microwave, Oven - Single, Oven/Range - Electric, Refrigerator, Stove, Washer, Water Heater
Fireplace Y
Window Features Replacement
Appliance Built-In Microwave, Built-In Range, Dishwasher, Dryer, Exhaust Fan, Microwave, Oven - Single, Oven/Range - Electric, Refrigerator, Stove, Washer, Water Heater
Heat Source Natural Gas
Laundry Has Laundry, Main Floor, Washer In Unit, Dryer In Unit
Exterior
Parking Features Covered Parking, Garage - Front Entry, Inside Access, Oversized, Garage Door Opener
Garage Spaces 5.0
Fence Fully
Water Access N
Accessibility None
Attached Garage 2
Total Parking Spaces 5
Garage Y
Building
Lot Description Corner, Front Yard, Landscaping, Rear Yard, SideYard(s)
Story 2
Sewer Public Sewer
Water Public
Architectural Style Colonial
Level or Stories 2
Additional Building Above Grade, Below Grade
New Construction N
Schools
Elementary Schools Joseph D. Sharp
Middle Schools Beck
High Schools Cherry Hill High - East
School District Cherry Hill Township Public Schools
Others
Senior Community No
Tax ID 09-00513 24-00033
Ownership Fee Simple
SqFt Source Assessor
Security Features Security System
Acceptable Financing Cash, Conventional, FHA, VA
Listing Terms Cash, Conventional, FHA, VA
Financing Cash,Conventional,FHA,VA
Special Listing Condition Standard
Read Less

Bought with Maria P Garcia-Herreros • BHHS Fox & Roach - Robbinsville



