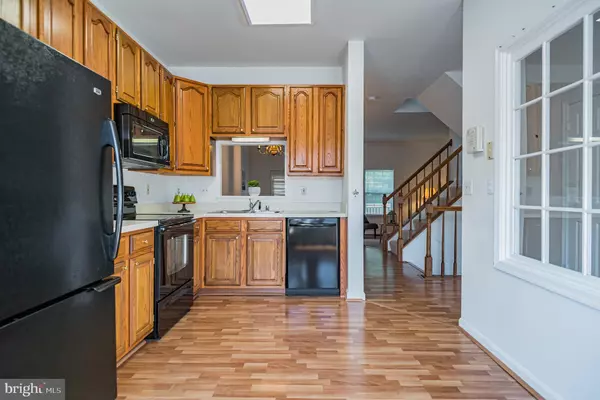For more information regarding the value of a property, please contact us for a free consultation.
106 BEN NEUIS PL Fredericksburg, VA 22405
Want to know what your home might be worth? Contact us for a FREE valuation!

Our team is ready to help you sell your home for the highest possible price ASAP
Key Details
Sold Price $229,000
Property Type Townhouse
Sub Type Interior Row/Townhouse
Listing Status Sold
Purchase Type For Sale
Square Footage 1,932 sqft
Price per Sqft $118
Subdivision Heather Hills/Brightfld
MLS Listing ID VAST220068
Sold Date 05/20/20
Style Colonial
Bedrooms 3
Full Baths 3
Half Baths 1
HOA Fees $88/mo
HOA Y/N Y
Abv Grd Liv Area 1,452
Originating Board BRIGHT
Year Built 1993
Annual Tax Amount $2,099
Tax Year 2019
Lot Size 1,620 Sqft
Acres 0.04
Property Description
Great opportunity to own 3 bedroom, 3.5 bath TH in Heather Hills Community! You will enjoy the spaciousness of three finished levels! The main level is open allowing you to easily move from one space to the next and has gorgeous wood looking laminate flooring. The upper level of the home has 3 bedrooms and skylight above the stairwell providing lots of natural light. The master bathroom has a shower, dual vanity, and a soaking tub. On the lower level of the home is the family room with fireplace and a door to the backyard. You will enjoy a tankless water heater in this home. Great location with easy access to major routes to take you to points North and South. Call us for more information!Video Tour: https://mls.homejab.com/property/view/106-ben-neuis-pl-fredericksburg-va-22405-usa
Location
State VA
County Stafford
Zoning R2
Rooms
Other Rooms Living Room, Dining Room, Primary Bedroom, Bedroom 2, Bedroom 3, Kitchen, Family Room
Basement Connecting Stairway, Fully Finished, Rear Entrance, Walkout Level
Interior
Interior Features Carpet, Ceiling Fan(s), Skylight(s), Soaking Tub
Hot Water Natural Gas
Heating Forced Air
Cooling Central A/C
Flooring Carpet, Laminated
Equipment Built-In Microwave, Dishwasher, Disposal, Dryer, Microwave, Refrigerator, Stove, Washer, Water Heater - Tankless
Fireplace Y
Window Features Bay/Bow
Appliance Built-In Microwave, Dishwasher, Disposal, Dryer, Microwave, Refrigerator, Stove, Washer, Water Heater - Tankless
Heat Source Natural Gas
Exterior
Exterior Feature Deck(s)
Parking Features Garage - Front Entry, Garage Door Opener, Inside Access
Garage Spaces 1.0
Water Access N
Accessibility None
Porch Deck(s)
Attached Garage 1
Total Parking Spaces 1
Garage Y
Building
Story 3+
Sewer Public Sewer
Water Public
Architectural Style Colonial
Level or Stories 3+
Additional Building Above Grade, Below Grade
Structure Type Vaulted Ceilings
New Construction N
Schools
Elementary Schools Conway
Middle Schools Edward E. Drew
High Schools Stafford
School District Stafford County Public Schools
Others
Senior Community No
Tax ID 54-DD-1- -34
Ownership Fee Simple
SqFt Source Assessor
Special Listing Condition Standard
Read Less

Bought with Armae Fant • Redfin Corporation
GET MORE INFORMATION




