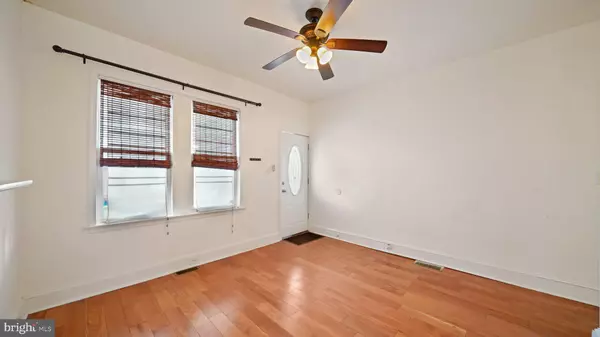For more information regarding the value of a property, please contact us for a free consultation.
241 W WASHINGTON ST West Chester, PA 19380
Want to know what your home might be worth? Contact us for a FREE valuation!

Our team is ready to help you sell your home for the highest possible price ASAP
Key Details
Sold Price $320,000
Property Type Townhouse
Sub Type Interior Row/Townhouse
Listing Status Sold
Purchase Type For Sale
Square Footage 1,370 sqft
Price per Sqft $233
Subdivision None Available
MLS Listing ID PACT2000756
Sold Date 10/25/21
Style Colonial
Bedrooms 3
Full Baths 2
HOA Y/N N
Abv Grd Liv Area 1,370
Originating Board BRIGHT
Year Built 1918
Annual Tax Amount $3,008
Tax Year 2021
Lot Size 1,275 Sqft
Acres 0.03
Lot Dimensions 0.00 x 0.00
Property Description
Great opportunity to own in West Chester Borough for less than renting! This beautiful townhome in West Chester was totally remodeled in 2014 with new heating and air conditioning, new windows, new flooring, main floor laundry, new bathrooms, and new kitchen. From the covered front porch you will enter into the living room with wood floors, and proceed back to the stunning open dining room, eat-in kitchen, and sun room/bonus room with French Doors to back yard. The dining room features beautiful wood floors and is open to the kitchen with Granite countertops, stainless steel appliances including microwave, gas range, dishwasher, and refrigerator. The addition includes a bonus room you can use for whatever you need; breakfast room, sun room, family room, or office. Attached to the bonus room is a newer full bath with tub/shower combo and laundry area with full size washer and dryer. The French doors lead to a fully fenced low-maintenance yard with patio. Upstairs you'll find 3 bedrooms and a remodeled bathroom with tiled stall shower and tile floor. The unfinished basement provides lots of storage. Great location within walking distance to downtown West Chester and all it has to offer.
Location
State PA
County Chester
Area West Chester Boro (10301)
Zoning R10
Rooms
Other Rooms Living Room, Dining Room, Bedroom 2, Bedroom 3, Kitchen, Basement, Bedroom 1, Sun/Florida Room, Bathroom 1, Bathroom 2
Basement Full
Interior
Interior Features Carpet, Ceiling Fan(s), Dining Area, Floor Plan - Open, Kitchen - Eat-In, Kitchen - Gourmet, Stall Shower
Hot Water Electric
Heating Forced Air
Cooling Central A/C
Flooring Carpet, Hardwood, Ceramic Tile
Equipment Built-In Microwave, Built-In Range, Dishwasher, Disposal, Dryer, Refrigerator, Washer, Water Heater
Fireplace N
Appliance Built-In Microwave, Built-In Range, Dishwasher, Disposal, Dryer, Refrigerator, Washer, Water Heater
Heat Source Natural Gas
Laundry Main Floor
Exterior
Exterior Feature Patio(s), Porch(es)
Fence Fully
Water Access N
Roof Type Shingle
Accessibility None
Porch Patio(s), Porch(es)
Garage N
Building
Story 2
Sewer Public Sewer
Water Public
Architectural Style Colonial
Level or Stories 2
Additional Building Above Grade, Below Grade
New Construction N
Schools
School District West Chester Area
Others
Senior Community No
Tax ID 01-08 -0079
Ownership Fee Simple
SqFt Source Assessor
Acceptable Financing Cash, Conventional
Listing Terms Cash, Conventional
Financing Cash,Conventional
Special Listing Condition Standard
Read Less

Bought with Stephanie Ann Grantham • BHHS Fox & Roach-Exton



