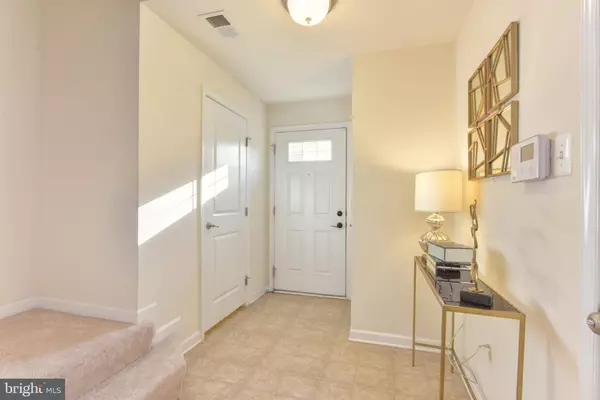For more information regarding the value of a property, please contact us for a free consultation.
45938 GRAMMERCY TER Sterling, VA 20166
Want to know what your home might be worth? Contact us for a FREE valuation!

Our team is ready to help you sell your home for the highest possible price ASAP
Key Details
Sold Price $535,000
Property Type Townhouse
Sub Type Interior Row/Townhouse
Listing Status Sold
Purchase Type For Sale
Square Footage 2,320 sqft
Price per Sqft $230
Subdivision Autumn Oaks
MLS Listing ID VALO430652
Sold Date 03/10/21
Style Other,Colonial
Bedrooms 3
Full Baths 2
Half Baths 2
HOA Fees $94/mo
HOA Y/N Y
Abv Grd Liv Area 2,320
Originating Board BRIGHT
Year Built 2013
Annual Tax Amount $4,795
Tax Year 2021
Lot Size 1,742 Sqft
Acres 0.04
Property Description
MULTIPLE OFFERS! SOLD $18K ABOVE LIST IN 7 DAYS! Welcome to this beautiful 3 level, 3 bedroom, 2 half/2 full bath townhome with bump-out! Open and bright floor plan with gleaming hardwood flooring on main level, recessed lighting & abundant windows. Gourmet kitchen with granite countertops, stainless steel appliances, abundant cabinetry, gas cooking & large island with bar seating. Open dining and breakfast area with sliding door access to an oversized deck. Spacious master suite boasts en-suite bath, tray ceiling & walk-in closet. Luxurious master bath with dual sink granite top vanity, soaking tub & separate shower. Finished walk-out lower level with corner fireplace, half bath, access to backyard & garage. Enjoy the outdoors with large deck and private backyard. Upper level laundry room with full size washer and dryer. 1 car attached garage parking. Community amenities include pool, tennis courts, playground, clubhouse, walking trail and community pond. Enjoy nearby W & OD trail and plentiful shopping and dining at Dulles Town Center, Reston Town Center and One Loudoun. Commuters will appreciate close proximity to major commuter routes including Rt. 28, Fairfax Co Pkwy, Rt. 50, Rt. 7, I-66 and Rt. 267. Only 1/2 mile to Innovation Center Metro Station for Silver Line and 5 minutes to Dulles Airport. SEE VIDEO
Location
State VA
County Loudoun
Zoning 04
Rooms
Other Rooms Living Room, Primary Bedroom, Bedroom 2, Bedroom 3, Kitchen, Family Room, Breakfast Room, Recreation Room, Bathroom 2, Primary Bathroom
Basement Interior Access, Outside Entrance, Improved, Rear Entrance, Walkout Level, Windows
Interior
Interior Features Floor Plan - Open, Breakfast Area, Carpet, Ceiling Fan(s), Combination Kitchen/Dining, Crown Moldings, Dining Area, Kitchen - Gourmet, Kitchen - Island, Primary Bath(s), Recessed Lighting, Soaking Tub, Upgraded Countertops, Walk-in Closet(s), Wood Floors
Hot Water Natural Gas
Heating Central
Cooling Central A/C, Ceiling Fan(s)
Flooring Hardwood, Carpet
Fireplaces Number 1
Fireplaces Type Gas/Propane, Corner, Fireplace - Glass Doors, Mantel(s)
Equipment Built-In Microwave, Dishwasher, Disposal, Dryer, Icemaker, Microwave, Oven/Range - Gas, Refrigerator, Stainless Steel Appliances, Washer, Water Heater
Fireplace Y
Appliance Built-In Microwave, Dishwasher, Disposal, Dryer, Icemaker, Microwave, Oven/Range - Gas, Refrigerator, Stainless Steel Appliances, Washer, Water Heater
Heat Source Natural Gas
Laundry Upper Floor, Dryer In Unit, Washer In Unit
Exterior
Exterior Feature Deck(s)
Parking Features Garage - Front Entry, Garage Door Opener, Inside Access
Garage Spaces 1.0
Amenities Available Common Grounds, Jog/Walk Path, Tot Lots/Playground, Club House, Pool - Outdoor, Tennis Courts
Water Access N
View Garden/Lawn
Accessibility Other
Porch Deck(s)
Attached Garage 1
Total Parking Spaces 1
Garage Y
Building
Lot Description Backs - Open Common Area, Private, Rear Yard
Story 3
Sewer Private Sewer
Water Public
Architectural Style Other, Colonial
Level or Stories 3
Additional Building Above Grade, Below Grade
Structure Type Dry Wall,Tray Ceilings
New Construction N
Schools
Elementary Schools Forest Grove
Middle Schools Sterling
High Schools Park View
School District Loudoun County Public Schools
Others
HOA Fee Include Management,Road Maintenance,Snow Removal,Trash
Senior Community No
Tax ID 034404403000
Ownership Fee Simple
SqFt Source Assessor
Special Listing Condition Standard
Read Less

Bought with Chandee Bond • EXP Realty, LLC



