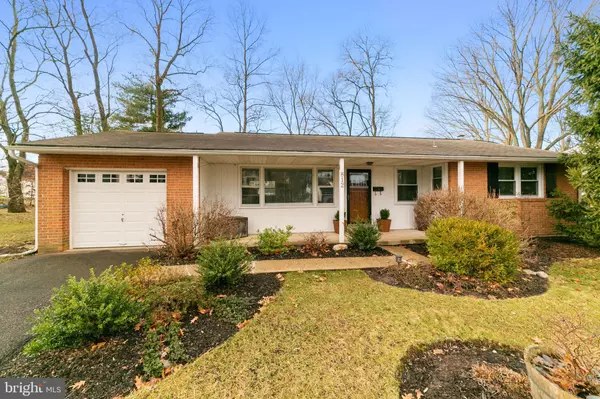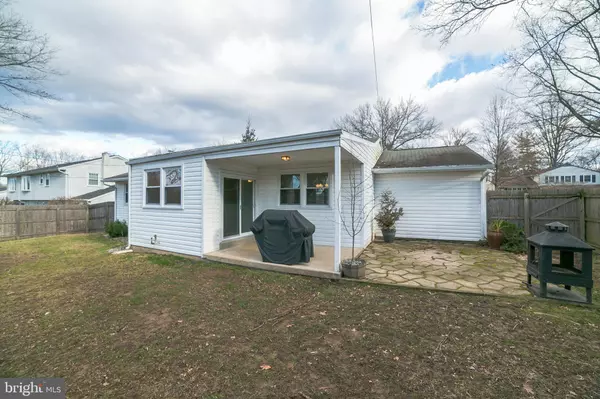For more information regarding the value of a property, please contact us for a free consultation.
812 LOMBARDY DR Lansdale, PA 19446
Want to know what your home might be worth? Contact us for a FREE valuation!

Our team is ready to help you sell your home for the highest possible price ASAP
Key Details
Sold Price $285,000
Property Type Single Family Home
Sub Type Detached
Listing Status Sold
Purchase Type For Sale
Square Footage 1,280 sqft
Price per Sqft $222
Subdivision None Available
MLS Listing ID PAMC636026
Sold Date 03/30/20
Style Ranch/Rambler
Bedrooms 3
Full Baths 1
Half Baths 1
HOA Y/N N
Abv Grd Liv Area 1,280
Originating Board BRIGHT
Year Built 1965
Annual Tax Amount $4,479
Tax Year 2020
Lot Size 10,000 Sqft
Acres 0.23
Lot Dimensions 80.00 x 0.00
Property Description
Stunning 3 bedroom Lansdale Borough Ranch in a great neighborhood. Many upgrades and features include updated kitchen, new carpets and paint. Large attach garage, large living room with wall to wall carpet, large dining room, updated bathrooms, great basement, new heater recently installed. The house has centrally air conditioned and terrific outdoor living space with covered rear porch as well as out door patio all enclosed by rear fenced yard. Also upgrades included replacement windows and hardwood floors under wall to wall carpet. All this located within walking distance of parks and shopping and very close to Rt 309 and Montgomery Mall.
Location
State PA
County Montgomery
Area Lansdale Boro (10611)
Zoning A4
Rooms
Other Rooms Living Room, Dining Room, Primary Bedroom, Kitchen, Breakfast Room, Bathroom 2, Bathroom 3
Basement Partial
Main Level Bedrooms 3
Interior
Interior Features Attic, Breakfast Area, Carpet, Dining Area, Kitchen - Eat-In
Hot Water Oil
Heating Baseboard - Hot Water, Summer/Winter Changeover
Cooling Central A/C
Flooring Fully Carpeted, Laminated, Vinyl
Equipment Built-In Microwave, Cooktop, Dishwasher, Disposal, Dryer - Electric, Microwave, Oven - Wall, Refrigerator, Stainless Steel Appliances, Washer
Fireplace N
Window Features Insulated
Appliance Built-In Microwave, Cooktop, Dishwasher, Disposal, Dryer - Electric, Microwave, Oven - Wall, Refrigerator, Stainless Steel Appliances, Washer
Heat Source Oil
Laundry Basement
Exterior
Exterior Feature Patio(s), Porch(es)
Parking Features Garage - Front Entry
Garage Spaces 1.0
Fence Board, Privacy
Utilities Available Cable TV
Water Access N
Roof Type Shingle
Accessibility None
Porch Patio(s), Porch(es)
Attached Garage 1
Total Parking Spaces 1
Garage Y
Building
Lot Description Front Yard, Rear Yard, SideYard(s)
Story 1
Foundation Block, Crawl Space
Sewer Public Sewer
Water Public
Architectural Style Ranch/Rambler
Level or Stories 1
Additional Building Above Grade, Below Grade
New Construction N
Schools
High Schools North Penn
School District North Penn
Others
Pets Allowed N
Senior Community No
Tax ID 11-00-09440-008
Ownership Fee Simple
SqFt Source Assessor
Acceptable Financing Cash, Conventional, FHA, VA
Listing Terms Cash, Conventional, FHA, VA
Financing Cash,Conventional,FHA,VA
Special Listing Condition Standard
Read Less

Bought with Beverly K Banks • Coldwell Banker Realty



