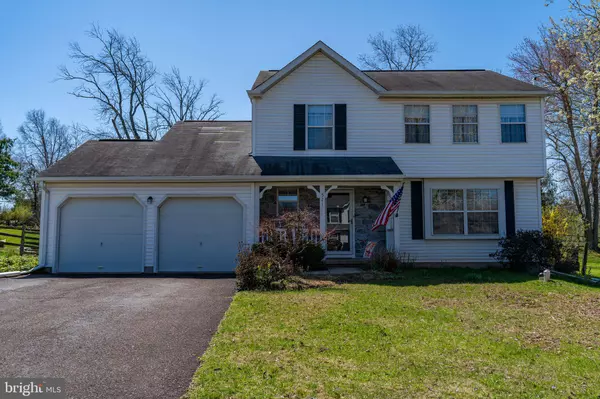For more information regarding the value of a property, please contact us for a free consultation.
521 CHADWYCK CIR Sellersville, PA 18960
Want to know what your home might be worth? Contact us for a FREE valuation!

Our team is ready to help you sell your home for the highest possible price ASAP
Key Details
Sold Price $360,000
Property Type Single Family Home
Sub Type Detached
Listing Status Sold
Purchase Type For Sale
Square Footage 2,638 sqft
Price per Sqft $136
Subdivision Wyckford Commons
MLS Listing ID PABU524030
Sold Date 07/26/21
Style Colonial
Bedrooms 3
Full Baths 2
Half Baths 1
HOA Y/N N
Abv Grd Liv Area 1,862
Originating Board BRIGHT
Year Built 1988
Annual Tax Amount $6,082
Tax Year 2020
Lot Size 0.260 Acres
Acres 0.26
Lot Dimensions 62.00 x 133.00
Property Description
Can you ask for anything else? This 3 bedroom 2.5 bath colonial style residence offers a spacious eat- in kitchen in addition to the formal dining and living rooms. A separate family room provides additional space to relax and unwind with access to the 30 foot patio and fenced rear yard complete with a backyard vegiatable garden. A finished basement along with an attached 2 car garage with interior access gives even more livable and storage space to the home. The home is clean and gently cared for and priced to allow for some cosmetic updating. Located in a small community of similar homes within minutes to major thoroughfares including Routes 563 309, 113 and 313 which provide easy access to shopping, restaurants, hospitals and other lifestyle amenities.
Location
State PA
County Bucks
Area Sellersville Boro (10139)
Zoning LR
Rooms
Other Rooms Living Room, Dining Room, Bedroom 2, Bedroom 3, Kitchen, Family Room, Basement, Bedroom 1, Laundry, Full Bath
Basement Full, Fully Finished, Sump Pump
Interior
Interior Features Breakfast Area, Carpet, Kitchen - Eat-In, Primary Bath(s), Walk-in Closet(s), Water Treat System, Attic, Ceiling Fan(s), Family Room Off Kitchen, Formal/Separate Dining Room, Pantry, Tub Shower, Wood Floors
Hot Water Electric
Heating Forced Air
Cooling Central A/C
Flooring Fully Carpeted
Equipment Dishwasher, Oven - Self Cleaning, Water Conditioner - Owned
Fireplace N
Appliance Dishwasher, Oven - Self Cleaning, Water Conditioner - Owned
Heat Source Electric
Laundry Main Floor
Exterior
Exterior Feature Patio(s), Porch(es)
Parking Features Garage Door Opener
Garage Spaces 2.0
Fence Fully, Privacy
Water Access N
Roof Type Asphalt
Accessibility None
Porch Patio(s), Porch(es)
Attached Garage 2
Total Parking Spaces 2
Garage Y
Building
Lot Description Rear Yard
Story 2
Sewer Public Sewer
Water Public
Architectural Style Colonial
Level or Stories 2
Additional Building Above Grade, Below Grade
New Construction N
Schools
Elementary Schools Sellersville
Middle Schools South
High Schools Pennridge
School District Pennridge
Others
Senior Community No
Tax ID 39-008-445
Ownership Fee Simple
SqFt Source Estimated
Acceptable Financing Cash, Conventional, FHA, VA
Horse Property N
Listing Terms Cash, Conventional, FHA, VA
Financing Cash,Conventional,FHA,VA
Special Listing Condition Standard
Read Less

Bought with Glenn T Adams • Realty One Group Restore - Collegeville



