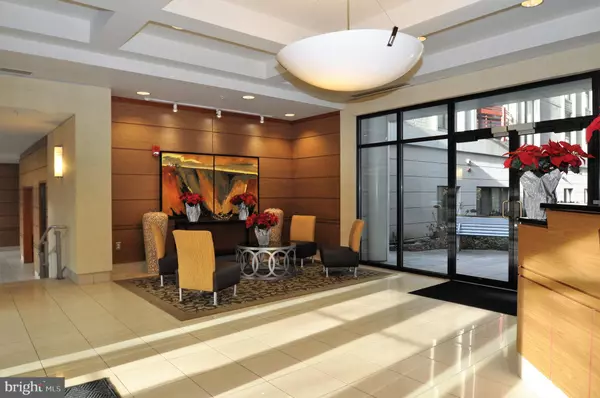For more information regarding the value of a property, please contact us for a free consultation.
7915 EASTERN AVE #307 Silver Spring, MD 20910
Want to know what your home might be worth? Contact us for a FREE valuation!

Our team is ready to help you sell your home for the highest possible price ASAP
Key Details
Sold Price $265,000
Property Type Condo
Sub Type Condo/Co-op
Listing Status Sold
Purchase Type For Sale
Square Footage 873 sqft
Price per Sqft $303
Subdivision Silver Spring
MLS Listing ID MDMC742884
Sold Date 06/16/21
Style Unit/Flat
Bedrooms 1
Full Baths 1
Condo Fees $66/mo
HOA Fees $235/mo
HOA Y/N Y
Abv Grd Liv Area 873
Originating Board BRIGHT
Year Built 1965
Annual Tax Amount $2,988
Tax Year 2021
Property Description
Back- up contracts, please! PRICE REDUCTION $10,000. READY TO MAKE A DEAL----- Buyers, YOU will fall in love with 873 sq ft of living space @ a great price & low interest rates . A short distance to Rock Creek Park, Montgomery College - Takoma Park, new TARGET, Metro and downtown Silver Spring. Freshly painted and move-in ready to the open floor plan which includes a kitchen/island with granite & stainless steel appliances, ample living/dining area giving lots of sun light from the floor-ceiling windows. The carpeted bedroom provides 2 ample walk-in closets, wide doorways into a over sized full bath with a tub/shower combo. The Aurora Condo amenities offer a gathering room with full kitchen, fitness center, on-site management providing excellent maintenance. At the front door is street parking and several Montgomery County parking garages @ reasonable rates. NEW HVAC !!! Viewing the unit is a guaranteed sale - do so before it is gone! Pets are welcomed too. Check the MOST RECENT SOLD COMPS in the building .
Location
State MD
County Montgomery
Zoning CBD1
Direction Southwest
Rooms
Other Rooms Bathroom 1
Main Level Bedrooms 1
Interior
Interior Features Combination Kitchen/Living, Dining Area, Upgraded Countertops, Walk-in Closet(s), Window Treatments, Wood Floors, Breakfast Area, Carpet, Floor Plan - Open, Kitchen - Island
Hot Water Electric
Heating Forced Air
Cooling Central A/C
Flooring Hardwood, Ceramic Tile, Partially Carpeted
Equipment Built-In Microwave, Built-In Range, Dishwasher, Disposal, Dryer - Electric, Dryer - Front Loading, Intercom, Oven - Self Cleaning, Oven/Range - Gas, Stove, Range Hood, Refrigerator, Washer - Front Loading, Washer/Dryer Stacked, Water Heater
Furnishings No
Fireplace N
Window Features Screens,Sliding
Appliance Built-In Microwave, Built-In Range, Dishwasher, Disposal, Dryer - Electric, Dryer - Front Loading, Intercom, Oven - Self Cleaning, Oven/Range - Gas, Stove, Range Hood, Refrigerator, Washer - Front Loading, Washer/Dryer Stacked, Water Heater
Heat Source Electric
Laundry Dryer In Unit, Washer In Unit
Exterior
Utilities Available Cable TV Available, Electric Available, Phone, Natural Gas Available, Phone Available, Sewer Available, Water Available
Amenities Available Fitness Center, Game Room, Elevator
Water Access N
View Street, City
Roof Type Unknown
Accessibility Elevator, 32\"+ wide Doors, Level Entry - Main, No Stairs, Wheelchair Height Mailbox, Wheelchair Height Shelves, Ramp - Main Level
Road Frontage Public
Garage N
Building
Lot Description Backs - Open Common Area, Landscaping, Rear Yard
Story 1
Unit Features Hi-Rise 9+ Floors
Sewer Public Sewer
Water Public
Architectural Style Unit/Flat
Level or Stories 1
Additional Building Above Grade, Below Grade
Structure Type Dry Wall
New Construction N
Schools
Elementary Schools Call School Board
Middle Schools Call School Board
High Schools Call School Board
School District Montgomery County Public Schools
Others
Pets Allowed Y
HOA Fee Include Water,Sewer,Gas,Ext Bldg Maint,Snow Removal,Trash,All Ground Fee,Health Club,Custodial Services Maintenance,Lawn Maintenance,Management
Senior Community No
Tax ID 161303519425
Ownership Condominium
Security Features Exterior Cameras,Fire Detection System,Main Entrance Lock,Monitored,Resident Manager,Security System,Smoke Detector,Sprinkler System - Indoor,Window Grills
Acceptable Financing Cash, Conventional, FHA
Horse Property N
Listing Terms Cash, Conventional, FHA
Financing Cash,Conventional,FHA
Special Listing Condition Standard
Pets Allowed Cats OK, Dogs OK
Read Less

Bought with Harriet R Kline • Long & Foster Real Estate, Inc.



