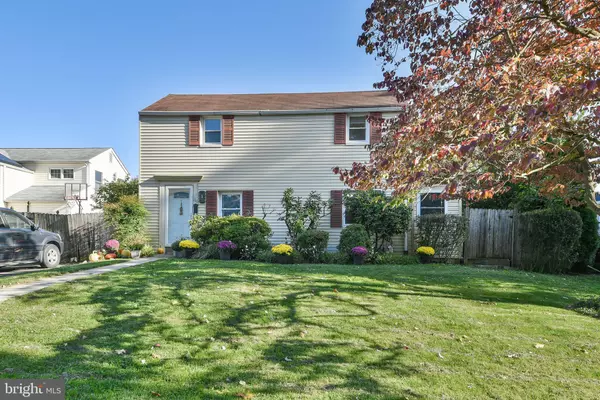For more information regarding the value of a property, please contact us for a free consultation.
110 GARTH RD Oreland, PA 19075
Want to know what your home might be worth? Contact us for a FREE valuation!

Our team is ready to help you sell your home for the highest possible price ASAP
Key Details
Sold Price $385,000
Property Type Single Family Home
Sub Type Detached
Listing Status Sold
Purchase Type For Sale
Square Footage 1,741 sqft
Price per Sqft $221
Subdivision Oreland
MLS Listing ID PAMC2054302
Sold Date 11/17/22
Style Colonial
Bedrooms 4
Full Baths 2
HOA Y/N N
Abv Grd Liv Area 1,741
Originating Board BRIGHT
Year Built 1948
Annual Tax Amount $5,132
Tax Year 2022
Lot Size 8,100 Sqft
Acres 0.19
Lot Dimensions 60.00 x 0.00
Property Description
Do not miss the opportunity to own this charming Colonial in the heart of Oreland. The mature landscaping and flowerbeds give this home great curb appeal, and the driveway provides convenient off-street parking space for two cars. Inside you will find a large eat in kitchen with new granite countertops and dishwasher. There is also new laminated flooring in the dining room and first floor primary bedroom and bathroom. The sliding doors in the dining room lets in an abundance of natural light and lead to a lovely patio and large fenced in back yard that is great for entertaining friends and family. Upstairs there are three additional bedrooms and a hall bath. In the partially finished basement you will find tile flooring, drop ceiling and a 16' x 11' room with a closet for some great extra space. Some additional features include an under-sink water purifier and new engineered bamboo flooring in the kitchen area. This home is ready for you to move in and make it your own!
Location
State PA
County Montgomery
Area Springfield Twp (10652)
Zoning RES
Rooms
Other Rooms Living Room, Dining Room, Primary Bedroom, Bedroom 2, Bedroom 3, Bedroom 4, Kitchen, Bathroom 1, Bathroom 2
Basement Full, Partially Finished, Windows
Main Level Bedrooms 1
Interior
Interior Features Attic, Attic/House Fan, Breakfast Area, Ceiling Fan(s), Dining Area, Entry Level Bedroom, Floor Plan - Traditional, Kitchen - Eat-In, Kitchen - Table Space, Primary Bath(s), Stall Shower, Tub Shower, Upgraded Countertops, Window Treatments, Wood Floors, Recessed Lighting
Hot Water Natural Gas
Heating Forced Air
Cooling Central A/C
Flooring Bamboo, Hardwood, Laminated, Ceramic Tile
Equipment Built-In Range, Dishwasher, Dryer, Dryer - Front Loading, Dryer - Gas, Exhaust Fan, Freezer, Microwave, Oven/Range - Electric, Range Hood, Refrigerator, Stainless Steel Appliances, Washer - Front Loading, Water Heater, Disposal
Furnishings No
Fireplace N
Appliance Built-In Range, Dishwasher, Dryer, Dryer - Front Loading, Dryer - Gas, Exhaust Fan, Freezer, Microwave, Oven/Range - Electric, Range Hood, Refrigerator, Stainless Steel Appliances, Washer - Front Loading, Water Heater, Disposal
Heat Source Natural Gas
Laundry Basement
Exterior
Exterior Feature Patio(s)
Garage Spaces 2.0
Utilities Available Cable TV Available, Phone Available
Water Access N
Roof Type Shingle,Pitched
Accessibility None
Porch Patio(s)
Total Parking Spaces 2
Garage N
Building
Story 2
Foundation Crawl Space
Sewer Public Sewer
Water Public
Architectural Style Colonial
Level or Stories 2
Additional Building Above Grade, Below Grade
New Construction N
Schools
Elementary Schools Springfield Township E.S.
Middle Schools Springfield Township
High Schools Springfield Township
School District Springfield Township
Others
Pets Allowed Y
Senior Community No
Tax ID 52-00-06859-001
Ownership Fee Simple
SqFt Source Assessor
Acceptable Financing Cash, Conventional, FHA, FHVA
Listing Terms Cash, Conventional, FHA, FHVA
Financing Cash,Conventional,FHA,FHVA
Special Listing Condition Standard
Pets Allowed No Pet Restrictions
Read Less

Bought with Ronald Cook • RHC Realty LLC



