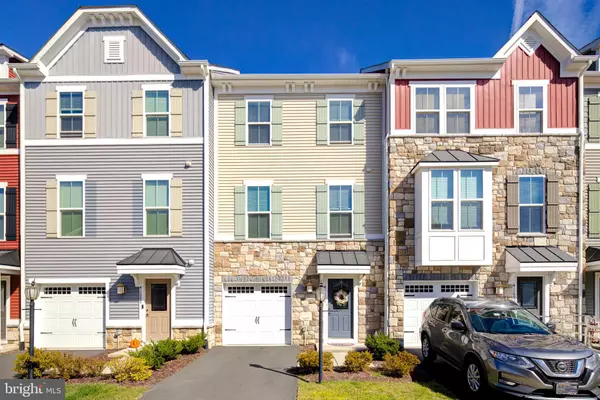For more information regarding the value of a property, please contact us for a free consultation.
41690 OVERMYER TER Aldie, VA 20105
Want to know what your home might be worth? Contact us for a FREE valuation!

Our team is ready to help you sell your home for the highest possible price ASAP
Key Details
Sold Price $560,000
Property Type Townhouse
Sub Type Interior Row/Townhouse
Listing Status Sold
Purchase Type For Sale
Square Footage 2,320 sqft
Price per Sqft $241
Subdivision West Ridge
MLS Listing ID VALO2038426
Sold Date 11/04/22
Style Colonial
Bedrooms 3
Full Baths 2
Half Baths 2
HOA Fees $111/mo
HOA Y/N Y
Abv Grd Liv Area 2,320
Originating Board BRIGHT
Year Built 2015
Annual Tax Amount $4,937
Tax Year 2022
Lot Size 1,742 Sqft
Acres 0.04
Property Description
Welcome Home! This beautifully maintained 3 bedroom 4 bathroom home in the beautiful West Ridge community. This has checks all of the boxes. On the lower level you'll find a huge rec room with a wetbar and gas fireplace that is perfect for entertaining! You'll also have garage access and a powder room on the lower level. Head upstairs to see your dream kitchen featuring a large island, built-in microwave, gas stove, large dining space and sitting area with easy access to the extended deck. Then move to the living room with another powder room on the main level. Upstairs you'll enjoy relaxing in the Owner's suite with large walk-in closet and an ensuite equipped with separate tub and shower. In the hallway you'll find your laundry room, 2nd full bathroom and the two other bedrooms. Come see this beautiful home in person!
Location
State VA
County Loudoun
Zoning PDH4
Rooms
Basement Walkout Level
Interior
Interior Features Family Room Off Kitchen, Dining Area, Primary Bath(s), Built-Ins, Upgraded Countertops, Crown Moldings
Hot Water Natural Gas
Heating Forced Air
Cooling Central A/C
Fireplaces Number 1
Fireplaces Type Gas/Propane, Fireplace - Glass Doors, Mantel(s)
Equipment Disposal, Dishwasher, Exhaust Fan, Icemaker, Microwave, Oven/Range - Gas, Water Heater, Refrigerator
Fireplace Y
Window Features Low-E
Appliance Disposal, Dishwasher, Exhaust Fan, Icemaker, Microwave, Oven/Range - Gas, Water Heater, Refrigerator
Heat Source Natural Gas
Exterior
Parking Features Garage Door Opener
Garage Spaces 1.0
Water Access N
Roof Type Asphalt
Accessibility None
Attached Garage 1
Total Parking Spaces 1
Garage Y
Building
Story 3
Foundation Permanent
Sewer Public Sewer
Water Public
Architectural Style Colonial
Level or Stories 3
Additional Building Above Grade, Below Grade
New Construction N
Schools
High Schools John Champe
School District Loudoun County Public Schools
Others
Senior Community No
Tax ID 248299824000
Ownership Fee Simple
SqFt Source Assessor
Security Features Electric Alarm,Motion Detectors,Security System,Smoke Detector
Special Listing Condition Standard
Read Less

Bought with SERIF SOYDAN • EXP Realty, LLC



