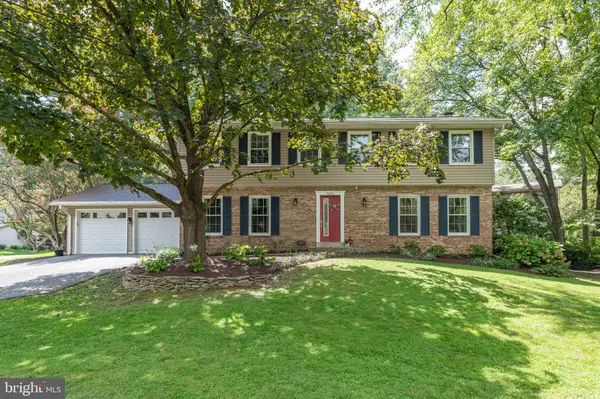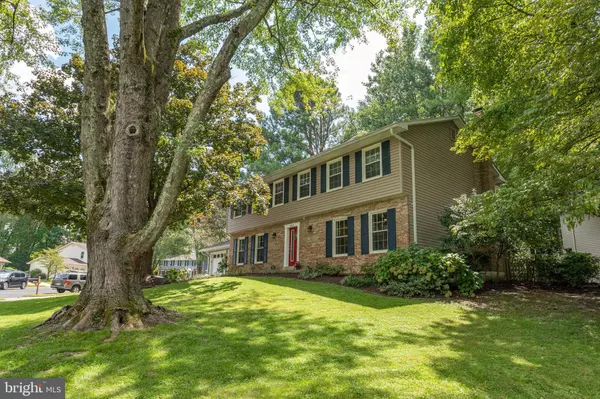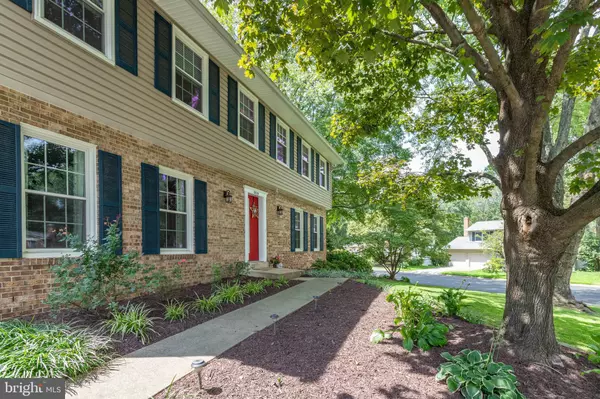For more information regarding the value of a property, please contact us for a free consultation.
5800 OAK MOSS TER Burke, VA 22015
Want to know what your home might be worth? Contact us for a FREE valuation!

Our team is ready to help you sell your home for the highest possible price ASAP
Key Details
Sold Price $781,000
Property Type Single Family Home
Sub Type Detached
Listing Status Sold
Purchase Type For Sale
Square Footage 3,030 sqft
Price per Sqft $257
Subdivision Burke Centre
MLS Listing ID VAFX1149196
Sold Date 09/16/20
Style Colonial
Bedrooms 5
Full Baths 3
HOA Fees $73/qua
HOA Y/N Y
Abv Grd Liv Area 2,420
Originating Board BRIGHT
Year Built 1978
Annual Tax Amount $7,011
Tax Year 2020
Lot Size 0.266 Acres
Acres 0.27
Property Description
Loaded with updates! This gem of a floor plan includes five spacious bedrooms and three levels of comfortable living. The expansive gourmet kitchen with stainless steel appliances, island cooking, and breakfast bar flows effortlessly into the family room with tray ceilings and lovely fireplace. Main level includes great spaces to relax and entertain as well as an updated full bath. Fall in love with the stylish details of the master bath that includes double vanities, walk-in shower, and luxurious freestanding soaking tub. New siding and roof in 2018 and water heater in 2015. This home is ideally located to enjoy the best Burke Centre has to offer, around the corner from the Oaks Community Center and close to shops and restaurants. Lots of flexible space inside for working from home but also located near a variety of commuting options. The ideal place to call home!
Location
State VA
County Fairfax
Zoning 370
Rooms
Other Rooms Living Room, Dining Room, Primary Bedroom, Bedroom 2, Bedroom 3, Bedroom 4, Bedroom 5, Kitchen, Family Room, Recreation Room, Utility Room, Primary Bathroom
Basement Full
Interior
Interior Features Attic, Breakfast Area, Carpet, Ceiling Fan(s), Family Room Off Kitchen, Floor Plan - Open, Kitchen - Gourmet, Kitchen - Island, Primary Bath(s), Pantry, Recessed Lighting, Soaking Tub, Upgraded Countertops, Wood Floors
Hot Water Electric
Heating Heat Pump(s)
Cooling Central A/C, Ceiling Fan(s)
Fireplaces Number 1
Fireplaces Type Fireplace - Glass Doors, Mantel(s)
Equipment Built-In Microwave, Cooktop - Down Draft, Dishwasher, Disposal, Exhaust Fan, Oven - Self Cleaning, Oven - Single, Refrigerator, Stainless Steel Appliances, Washer, Dryer
Fireplace Y
Window Features Double Pane
Appliance Built-In Microwave, Cooktop - Down Draft, Dishwasher, Disposal, Exhaust Fan, Oven - Self Cleaning, Oven - Single, Refrigerator, Stainless Steel Appliances, Washer, Dryer
Heat Source Electric
Laundry Lower Floor
Exterior
Parking Features Garage - Front Entry, Garage Door Opener
Garage Spaces 2.0
Fence Fully
Amenities Available Basketball Courts, Community Center, Common Grounds, Jog/Walk Path, Pool - Outdoor, Tennis Courts, Tot Lots/Playground, Volleyball Courts
Water Access N
Accessibility None
Attached Garage 2
Total Parking Spaces 2
Garage Y
Building
Lot Description Corner, Cul-de-sac
Story 3
Sewer Public Sewer
Water Public
Architectural Style Colonial
Level or Stories 3
Additional Building Above Grade, Below Grade
New Construction N
Schools
Elementary Schools Fairview
Middle Schools Robinson Secondary School
High Schools Robinson Secondary School
School District Fairfax County Public Schools
Others
Senior Community No
Tax ID 0771 07 0036
Ownership Fee Simple
SqFt Source Assessor
Horse Property N
Special Listing Condition Standard
Read Less

Bought with Holly Turner • Compass



