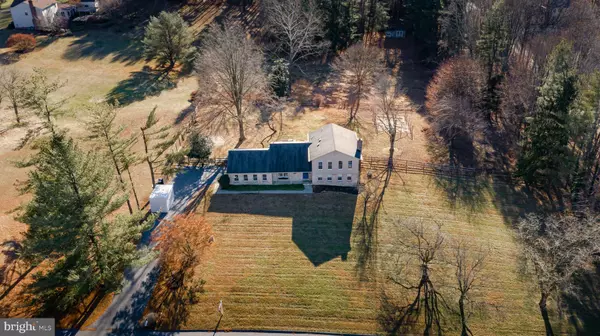For more information regarding the value of a property, please contact us for a free consultation.
2582 LOUANNE CT West Friendship, MD 21794
Want to know what your home might be worth? Contact us for a FREE valuation!

Our team is ready to help you sell your home for the highest possible price ASAP
Key Details
Sold Price $616,000
Property Type Single Family Home
Sub Type Detached
Listing Status Sold
Purchase Type For Sale
Square Footage 2,739 sqft
Price per Sqft $224
Subdivision West Friendship
MLS Listing ID MDHW273660
Sold Date 03/27/20
Style Colonial
Bedrooms 4
Full Baths 3
Half Baths 1
HOA Y/N N
Abv Grd Liv Area 2,084
Originating Board BRIGHT
Year Built 1979
Annual Tax Amount $6,559
Tax Year 2020
Lot Size 2.150 Acres
Acres 2.15
Property Description
Perfectly upgraded throughout, this charming home set on a level 2.15 acre lot is move-in ready! Bright and open interiors welcome you to find gleaming maple hardwoods throughout, living room with cozy brick fireplace, and remolded custom kitchen featuring quartz countertops, breakfast bar, 42" soft close cabinets, integrated appliances, farmhouse sink, and stylish tile backsplash! Thoughtfully designed built-ins include a storage window seat, bookcases, desk areas, and cabinets throughout the home. Picturesque backyard offers views of mature trees, perennial butterfly and hummingbird gardens, a mature blueberry bush and black raspberry patch, a large patio, and a fenced organic vegetable garden with raised beds. Spacious bedrooms in the upper level include an owner's suite with custom closets and attached bath boasting gorgeous hex tile floors and subway surround shower! Lower level rec room with custom closets makes an ideal playroom or craft room! Lower fourth bedroom in-law suite or second master bedroom with private full bath, office nook, and seperate entrance to the patio. Adjacent family room with cozy wood fireplace and built-in bookcases with desk and custom storage. Updated mudroom with cabinets, shoe storage, sink, and window. New gutters with gutter guards and downspouts, newly installed exterior doors, new well pump, and designer light fixtures! Marriotts Ridge High School! Conveniently located to most commuter routes!
Location
State MD
County Howard
Zoning RRDEO
Rooms
Other Rooms Living Room, Dining Room, Primary Bedroom, Bedroom 2, Bedroom 3, Bedroom 4, Kitchen, Family Room, Basement, Foyer, Laundry, Mud Room, Utility Room
Basement Full, Fully Finished, Heated, Improved, Sump Pump, Windows, Daylight, Partial
Interior
Interior Features Attic, Ceiling Fan(s), Crown Moldings, Family Room Off Kitchen, Kitchen - Eat-In, Recessed Lighting, Stall Shower, Built-Ins, Upgraded Countertops, Wood Floors
Hot Water Electric
Heating Forced Air
Cooling Central A/C
Flooring Hardwood, Ceramic Tile
Fireplaces Number 1
Fireplaces Type Mantel(s), Wood
Equipment Built-In Microwave, Cooktop, Dishwasher, Disposal, Dryer, Icemaker, Oven - Wall, Refrigerator, Washer, Water Heater
Fireplace Y
Window Features Double Pane,Energy Efficient,Insulated,Screens,Skylights
Appliance Built-In Microwave, Cooktop, Dishwasher, Disposal, Dryer, Icemaker, Oven - Wall, Refrigerator, Washer, Water Heater
Heat Source Electric
Laundry Main Floor
Exterior
Exterior Feature Patio(s)
Parking Features Garage - Side Entry, Garage Door Opener
Garage Spaces 2.0
Fence Partially, Rear
Utilities Available Electric Available
Water Access N
View Trees/Woods
Roof Type Asphalt
Accessibility None
Porch Patio(s)
Attached Garage 2
Total Parking Spaces 2
Garage Y
Building
Lot Description Backs to Trees, Cul-de-sac, Landscaping, Partly Wooded
Story 3+
Sewer Septic Exists, Community Septic Tank, Private Septic Tank
Water Well
Architectural Style Colonial
Level or Stories 3+
Additional Building Above Grade, Below Grade
Structure Type Dry Wall
New Construction N
Schools
Elementary Schools West Friendship
Middle Schools Mount View
High Schools Marriotts Ridge
School District Howard County Public School System
Others
Senior Community No
Tax ID 1403305759
Ownership Fee Simple
SqFt Source Estimated
Horse Property Y
Special Listing Condition Standard
Read Less

Bought with Tricia Diana • Weichert, Realtors - Diana Realty



