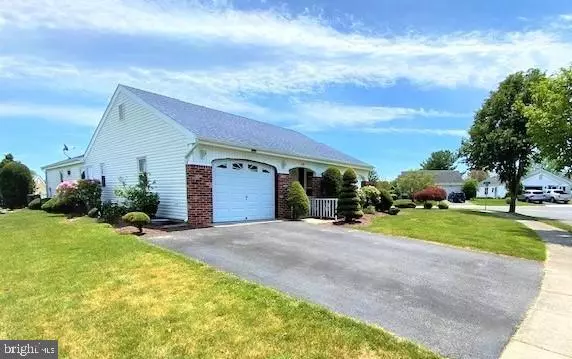For more information regarding the value of a property, please contact us for a free consultation.
39 TWYFORD LN Manchester Township, NJ 08759
Want to know what your home might be worth? Contact us for a FREE valuation!

Our team is ready to help you sell your home for the highest possible price ASAP
Key Details
Sold Price $260,000
Property Type Single Family Home
Sub Type Detached
Listing Status Sold
Purchase Type For Sale
Square Footage 1,904 sqft
Price per Sqft $136
Subdivision Leisure Knoll
MLS Listing ID NJOC394022
Sold Date 10/15/20
Style Ranch/Rambler,Traditional
Bedrooms 2
Full Baths 2
HOA Fees $207/mo
HOA Y/N Y
Abv Grd Liv Area 1,904
Originating Board BRIGHT
Year Built 1986
Annual Tax Amount $3,960
Tax Year 2019
Lot Dimensions 135.00 x 116.00
Property Description
Unique - Exciting - Impressive!! You'll enjoy this beautifully appointed ranch home in highly demanded Leisure Knoll. This 1,904 SF ranch (Expanded Fairfax Model), is nicely placed on a corner lot with plenty of sunshine in this adult community. Witness the hardwood flooring (excluding kitchen & family room) inviting you to an open floor plan starting at the oversized foyer leading to a formal living room and adjacent formal dining room. The kitchen features oak cabinetry with granite counter tops, full appliance package, serving peninsula and a dinette area with ceramic tiling that flows into the most comfortable family room with a brick gas fireplace with an attractive mantel. Just off the family room through attractive sliding doors is an over-sized four-season room with panoramic views of the grounds. This room can double as an additional family room/library/game room and it leads to a concrete patio. A double-door entry leads you to the the master bedroom suite which features a walk-in closet, full bathroom and a dressing area. The guest bedroom flanks another full bathroom with tub. Don't miss the laundry room with front loader units and ample shelving. Other features include: (4) ceiling fans, newer vinyl windows with Low E high-performance glass, natural gas forced-air heating with an additional back-up system, tank less hot water system and central air-conditioning only 18 months old with warranties, chair rails and wainscoting, window treatments, 6-panel doors, attached garage with openers and built-in shelves and pull down stairs leading to a humongous attic that is set up with storage flooring & shelving. Some exterior features are: a covered front porch, vinyl siding, a timberline shingled roof, 2-car blacktop driveway, a sprinkler system and professional landscaping. The list goes on and on. This gated community is proximate to major thoroughfare, shopping and is a short drive to the Jersey Shore. Owner open to Fair Market Offers!
Location
State NJ
County Ocean
Area Manchester Twp (21519)
Zoning RC
Rooms
Other Rooms Living Room, Dining Room, Primary Bedroom, Bedroom 2, Kitchen, Family Room, Den, Laundry, Attic
Main Level Bedrooms 2
Interior
Interior Features Attic, Built-Ins, Ceiling Fan(s), Combination Kitchen/Dining, Dining Area, Entry Level Bedroom, Family Room Off Kitchen, Floor Plan - Open, Formal/Separate Dining Room, Kitchen - Island, Primary Bath(s), Pantry, Sprinkler System, Stall Shower, Tub Shower, Upgraded Countertops, Walk-in Closet(s), Window Treatments, Wood Floors
Hot Water Instant Hot Water, Natural Gas, Tankless
Heating Forced Air
Cooling Central A/C
Flooring Ceramic Tile, Hardwood
Fireplaces Number 1
Fireplaces Type Fireplace - Glass Doors, Gas/Propane, Mantel(s)
Equipment Built-In Microwave, Dishwasher, Dryer - Front Loading, Oven/Range - Gas, Refrigerator, Washer - Front Loading, Water Heater - Tankless
Furnishings No
Fireplace Y
Window Features Insulated,Replacement,Screens,Vinyl Clad
Appliance Built-In Microwave, Dishwasher, Dryer - Front Loading, Oven/Range - Gas, Refrigerator, Washer - Front Loading, Water Heater - Tankless
Heat Source Natural Gas
Laundry Main Floor
Exterior
Exterior Feature Patio(s), Porch(es), Brick
Parking Features Garage Door Opener, Inside Access
Garage Spaces 1.0
Utilities Available Cable TV, Phone, Under Ground
Amenities Available Community Center, Common Grounds, Gated Community, Shuffleboard, Tennis Courts
Water Access N
View Street
Roof Type Pitched,Shingle
Street Surface Black Top
Accessibility No Stairs
Porch Patio(s), Porch(es), Brick
Attached Garage 1
Total Parking Spaces 1
Garage Y
Building
Lot Description Corner, Road Frontage, Rear Yard, SideYard(s)
Story 1
Foundation Slab
Sewer Public Sewer
Water Public
Architectural Style Ranch/Rambler, Traditional
Level or Stories 1
Additional Building Above Grade, Below Grade
Structure Type Dry Wall
New Construction N
Others
Pets Allowed Y
HOA Fee Include Bus Service,Common Area Maintenance,Pool(s),Recreation Facility,Security Gate,Road Maintenance,Trash
Senior Community Yes
Age Restriction 55
Tax ID 19-00052 41-00013
Ownership Fee Simple
SqFt Source Assessor
Security Features Smoke Detector,Security Gate
Acceptable Financing Cash, Conventional, FHA, VA
Horse Property N
Listing Terms Cash, Conventional, FHA, VA
Financing Cash,Conventional,FHA,VA
Special Listing Condition Standard
Pets Allowed Case by Case Basis
Read Less

Bought with Non Member • Non Subscribing Office



