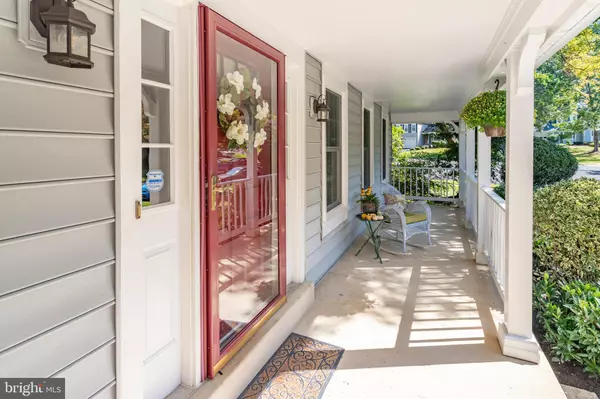For more information regarding the value of a property, please contact us for a free consultation.
5912 CLERMONT LANDING CT Burke, VA 22015
Want to know what your home might be worth? Contact us for a FREE valuation!

Our team is ready to help you sell your home for the highest possible price ASAP
Key Details
Sold Price $750,000
Property Type Single Family Home
Sub Type Detached
Listing Status Sold
Purchase Type For Sale
Square Footage 3,036 sqft
Price per Sqft $247
Subdivision Burke Centre
MLS Listing ID VAFX1157352
Sold Date 10/28/20
Style Colonial
Bedrooms 4
Full Baths 3
Half Baths 1
HOA Fees $72/qua
HOA Y/N Y
Abv Grd Liv Area 2,136
Originating Board BRIGHT
Year Built 1983
Annual Tax Amount $7,262
Tax Year 2020
Lot Size 10,746 Sqft
Acres 0.25
Property Description
***Lovely colonial in THE LANDINGS in Burke Centre***FRESH PAINT and NEW CARPET too***Cul se sac location with Burke Centre Conservancy property to the rear and side***The front porch elevation is perfect for just relaxing***The interior features a classic floor plan with hardwood floors .***Skylights illuminate the family room and patio doors lead to the deck area***The upper level offers three bedrooms while a sitting room adjacent to the owners suite-can be the fourth bedoom***Updated bathrooms on this level***You will find a finished lower level with a recreation room and additional bedroom plus a full bath***There is a BONUS ROOM awaiting your vision; guest room, home office etc. ***One of the best school areas in Fairfax with ROBINSON SECONDARY as the middle and high school for Burke Centre***Burke Centre amenities include 5 pools, tennis courts, community centers as well as walking paths throughout the community***Floor Plans are on Documents***Commuter bus service as well as a VRE stations just minutes away***
Location
State VA
County Fairfax
Zoning 372
Rooms
Other Rooms Primary Bedroom, Sitting Room, Bedroom 2, Bedroom 3, Bedroom 4, Kitchen, Laundry, Recreation Room, Bathroom 1, Bathroom 2, Bathroom 3, Bonus Room
Basement Daylight, Full, Fully Finished, Poured Concrete, Rear Entrance, Walkout Level, Windows
Interior
Interior Features Attic, Carpet, Ceiling Fan(s), Family Room Off Kitchen, Floor Plan - Traditional, Kitchen - Table Space, Pantry, Skylight(s), Upgraded Countertops, Walk-in Closet(s), Window Treatments, Wood Floors
Hot Water Natural Gas
Heating Forced Air
Cooling Central A/C, Ceiling Fan(s)
Flooring Ceramic Tile, Hardwood, Carpet
Fireplaces Number 1
Fireplaces Type Gas/Propane, Mantel(s), Screen
Equipment Built-In Range, Disposal, Exhaust Fan, Icemaker, Oven - Self Cleaning, Oven/Range - Gas, Range Hood, Refrigerator
Furnishings No
Fireplace Y
Window Features Double Hung,Double Pane,Skylights,Sliding
Appliance Built-In Range, Disposal, Exhaust Fan, Icemaker, Oven - Self Cleaning, Oven/Range - Gas, Range Hood, Refrigerator
Heat Source Natural Gas
Laundry Basement
Exterior
Exterior Feature Deck(s)
Parking Features Garage - Front Entry, Garage Door Opener, Inside Access
Garage Spaces 2.0
Utilities Available Cable TV, Natural Gas Available
Amenities Available Jog/Walk Path, Pool - Outdoor, Pool Mem Avail, Tennis Courts, Tot Lots/Playground
Water Access N
View Trees/Woods
Roof Type Asphalt
Accessibility None
Porch Deck(s)
Attached Garage 2
Total Parking Spaces 2
Garage Y
Building
Lot Description Cul-de-sac, Backs - Open Common Area
Story 3
Sewer Public Sewer
Water Public
Architectural Style Colonial
Level or Stories 3
Additional Building Above Grade, Below Grade
Structure Type Vaulted Ceilings
New Construction N
Schools
Middle Schools Robinson Secondary School
High Schools Robinson Secondary School
School District Fairfax County Public Schools
Others
HOA Fee Include Common Area Maintenance,Management,Recreation Facility,Pool(s),Reserve Funds,Trash
Senior Community No
Tax ID 0773 08 0030
Ownership Fee Simple
SqFt Source Assessor
Security Features Security System
Acceptable Financing Conventional, FHA, VA
Horse Property N
Listing Terms Conventional, FHA, VA
Financing Conventional,FHA,VA
Special Listing Condition Standard
Read Less

Bought with Andrea E Courduvelis • TTR Sotheby's International Realty



