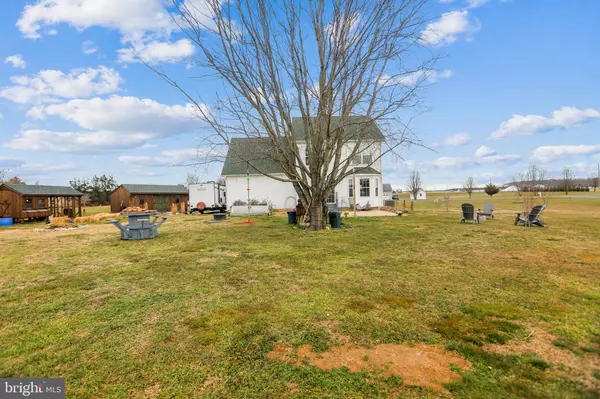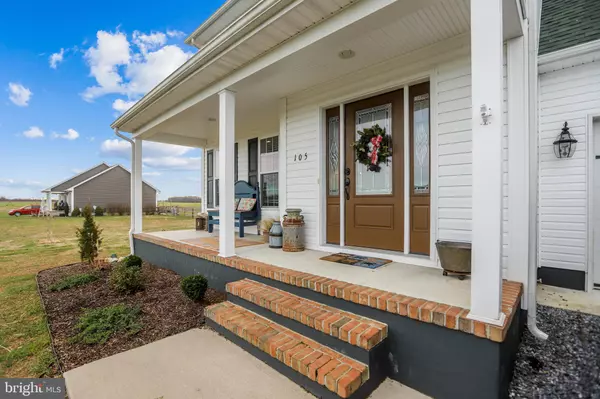For more information regarding the value of a property, please contact us for a free consultation.
105 SHEAFFER RD Chestertown, MD 21620
Want to know what your home might be worth? Contact us for a FREE valuation!

Our team is ready to help you sell your home for the highest possible price ASAP
Key Details
Sold Price $351,000
Property Type Single Family Home
Sub Type Detached
Listing Status Sold
Purchase Type For Sale
Square Footage 1,784 sqft
Price per Sqft $196
Subdivision The Grove
MLS Listing ID MDQA146472
Sold Date 03/15/21
Style Cape Cod
Bedrooms 4
Full Baths 2
Half Baths 1
HOA Y/N N
Abv Grd Liv Area 1,784
Originating Board BRIGHT
Year Built 2015
Annual Tax Amount $2,549
Tax Year 2021
Lot Size 1.030 Acres
Acres 1.03
Property Description
Situated in The Grove", a spectacular community, this 4 bedroom farmhouse has an open floor plan that adds to the relaxed atmosphere of the home. The kitchen has stainless-steel appliances and a soapstone countertop. NEST thermostats keep the indoors comfy, and the utility bills reasonable. The crawl space underneath the house is encapsulated, the walls are insulated, and there is a dehumidifier to keep things dry. Outside you can enjoy a patio that can be used to view over an acre of rolling lawn, along with a picturesque 12' x 24' shed. If the shed space isn't enough, there is an attached 2 car garage to store everything from riding mowers, to toys, or even cars.
Location
State MD
County Queen Annes
Zoning NC-1
Rooms
Main Level Bedrooms 4
Interior
Interior Features Carpet, Cedar Closet(s), Floor Plan - Traditional, Recessed Lighting, Walk-in Closet(s), Water Treat System, Window Treatments
Hot Water Electric
Heating Heat Pump(s)
Cooling Central A/C
Flooring Carpet
Fireplace N
Heat Source Electric
Laundry Upper Floor
Exterior
Exterior Feature Patio(s)
Parking Features Garage - Front Entry
Garage Spaces 2.0
Water Access N
View Panoramic, Street
Roof Type Shingle
Accessibility None
Porch Patio(s)
Attached Garage 2
Total Parking Spaces 2
Garage Y
Building
Story 2
Sewer On Site Septic
Water Well
Architectural Style Cape Cod
Level or Stories 2
Additional Building Above Grade, Below Grade
New Construction N
Schools
Elementary Schools Church Hill
Middle Schools Sudlersville
High Schools Queen Anne'S County
School District Queen Anne'S County Public Schools
Others
Pets Allowed Y
Senior Community No
Tax ID 1802021064
Ownership Fee Simple
SqFt Source Assessor
Acceptable Financing Cash, Conventional, FHA, Negotiable, VA
Horse Property N
Listing Terms Cash, Conventional, FHA, Negotiable, VA
Financing Cash,Conventional,FHA,Negotiable,VA
Special Listing Condition Standard
Pets Allowed No Pet Restrictions
Read Less

Bought with Timothy C Vanderhoff • Rosendale Realty



